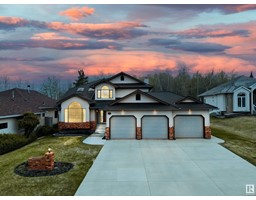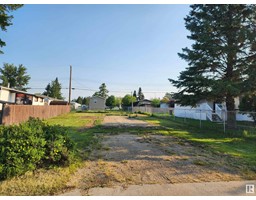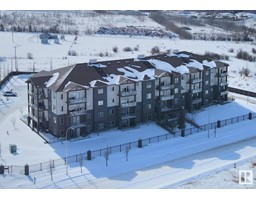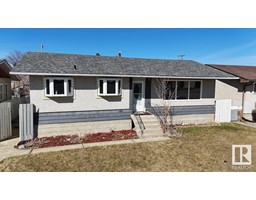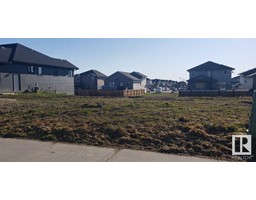4860 52 AV Drayton Valley, Drayton Valley, Alberta, CA
Address: 4860 52 AV, Drayton Valley, Alberta
Summary Report Property
- MKT IDE4397452
- Building TypeHouse
- Property TypeSingle Family
- StatusBuy
- Added1 weeks ago
- Bedrooms5
- Bathrooms2
- Area1064 sq. ft.
- DirectionNo Data
- Added On15 Jul 2024
Property Overview
This home has it all! Updated kitchen with newer matching appliances upstairs and second kitchen with Ikea cabinets downstairs, 2 fully renovated bathrooms, vinyl plank flooring upstairs and laminate flooring downstairs, 3 bedrooms upstairs and 2 downstairs, laundry service in basement and optional second laundry upstairs and 2 storage sheds! The electrical panel has been updated and so has most of the plumbing. Roof is in great shape and upstairs windows have been replaced with vinyl. New 6 ft high privacy fence on the corner and street side ties into the large shed. Second shed at the rear of yard could be removed if you wanted off street parking for more than one car or make some changes and add your own garage off the back alley. This is a great starter or possible investment property or move family in but have total separation. The back entrance has access to the outside and both upper & lower levels. Front door is upstairs access only. Downstairs windows are all sized for fire safety egress. (id:51532)
Tags
| Property Summary |
|---|
| Building |
|---|
| Land |
|---|
| Level | Rooms | Dimensions |
|---|---|---|
| Basement | Bedroom 4 | Measurements not available |
| Second Kitchen | Measurements not available | |
| Bedroom 5 | Measurements not available | |
| Main level | Living room | Measurements not available |
| Kitchen | Measurements not available | |
| Primary Bedroom | Measurements not available | |
| Bedroom 2 | Measurements not available | |
| Bedroom 3 | Measurements not available |
| Features | |||||
|---|---|---|---|---|---|
| Corner Site | Flat site | Lane | |||
| No Garage | Dishwasher | Dryer | |||
| Hood Fan | Storage Shed | Stove | |||
| Gas stove(s) | Washer | Refrigerator | |||
























