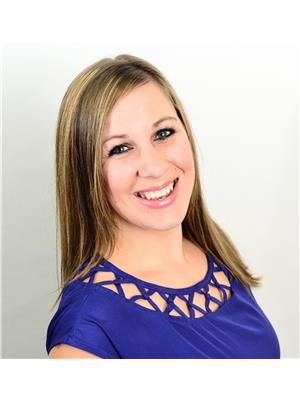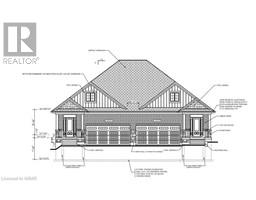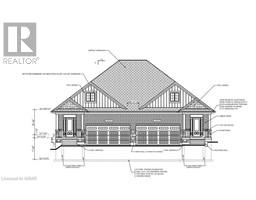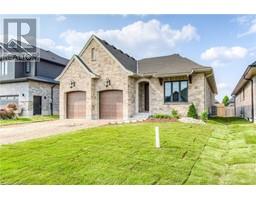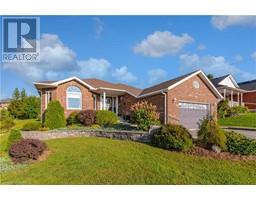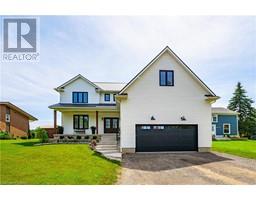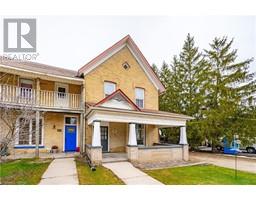36 BONNIEWOOD Drive 60 - Rural Mapleton, Drayton, Ontario, CA
Address: 36 BONNIEWOOD Drive, Drayton, Ontario
Summary Report Property
- MKT ID40595099
- Building TypeHouse
- Property TypeSingle Family
- StatusBuy
- Added1 weeks ago
- Bedrooms3
- Bathrooms3
- Area1879 sq. ft.
- DirectionNo Data
- Added On18 Jun 2024
Property Overview
Welcome to one of the most desirable streets in Drayton! This home should check all the boxes: large family home thats fully finished top to bottom, 3 bedrooms, 3 bathrooms, open concept kitchen, living room, family room, dining room, rec room and an exercise room (which could be another bedroom if wanted!), along with a beautiful backyard! So many updates done here: All windows, front door and back door were replaced from 2012-2014, engineered hardwood on the second level in 2012, Kitchen was new in 2016, main floor bathroom in 2017, main floor tile and refinished hardwood in 2020, furnace and a/c replaced in 2019, basement rec room, exercise room, bathroom all done in 2022, backyard fence in 2023. The garage is spacious enough for a vehicle and storage, the back yard contains a generous sized patio with natural gas hook up for the BBQ, and tons of lawn to play around on. There’s nothing left to do but move in and enjoy! (id:51532)
Tags
| Property Summary |
|---|
| Building |
|---|
| Land |
|---|
| Level | Rooms | Dimensions |
|---|---|---|
| Second level | 5pc Bathroom | Measurements not available |
| Bedroom | 12'8'' x 9'11'' | |
| Bedroom | 12'9'' x 9'11'' | |
| Primary Bedroom | 11'4'' x 17'2'' | |
| Basement | Storage | 19'9'' x 19'6'' |
| 2pc Bathroom | Measurements not available | |
| Recreation room | 17'8'' x 21'6'' | |
| Exercise room | 10'6'' x 10'5'' | |
| Other | 9'8'' x 4' | |
| Main level | Laundry room | 7'6'' x 9'0'' |
| 2pc Bathroom | Measurements not available | |
| Family room | 20'1'' x 10'11'' | |
| Kitchen | 11'1'' x 10'11'' | |
| Dining room | 12'9'' x 11'11'' | |
| Living room | 10'11'' x 13'5'' |
| Features | |||||
|---|---|---|---|---|---|
| Sump Pump | Automatic Garage Door Opener | Attached Garage | |||
| Central Vacuum | Dishwasher | Water softener | |||
| Central air conditioning | |||||



















































