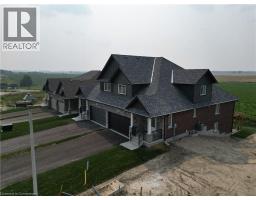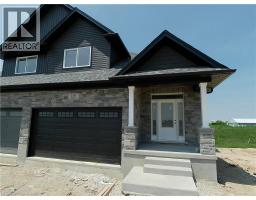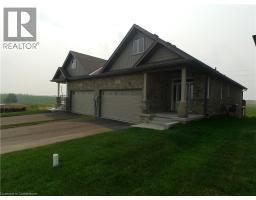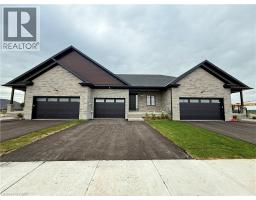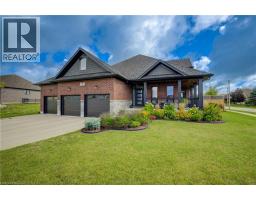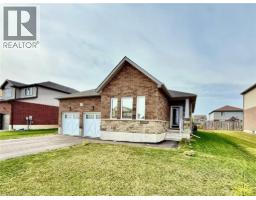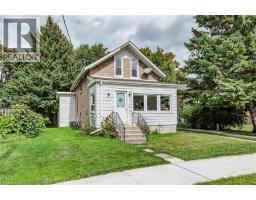7321 WELLINGTON RD 11 Road N 60 - Rural Mapleton, Drayton, Ontario, CA
Address: 7321 WELLINGTON RD 11 Road N, Drayton, Ontario
3 Beds2 Baths1561 sqftStatus: Buy Views : 519
Price
$795,000
Summary Report Property
- MKT ID40769320
- Building TypeHouse
- Property TypeSingle Family
- StatusBuy
- Added6 days ago
- Bedrooms3
- Bathrooms2
- Area1561 sq. ft.
- DirectionNo Data
- Added On17 Sep 2025
Property Overview
Wow, what a view! This house sits on a nicely manicured and landscaped 1.8 acre property on the edge of the village of Drayton and has a stunning view, overlooking nothing but greenspace! The main floor features a large eat-in kitchen as well as a living room with a cozy natural gas fireplace, sliding doors that open to a deck, and a gorgeous view of all the greenspace you can imagine. The main floor also features two spacious bedrooms and a 4-piece bathroom. The basement includes a large family room with a view, an extra bedroom, a 3 piece bathroom, and a laundry room with a walk-out to the back yard. (id:51532)
Tags
| Property Summary |
|---|
Property Type
Single Family
Building Type
House
Storeys
1
Square Footage
1561 sqft
Subdivision Name
60 - Rural Mapleton
Title
Freehold
Land Size
1.8 ac|1/2 - 1.99 acres
Built in
1969
Parking Type
Attached Garage
| Building |
|---|
Bedrooms
Above Grade
2
Below Grade
1
Bathrooms
Total
3
Interior Features
Appliances Included
Dryer, Freezer, Microwave, Refrigerator, Stove, Washer, Hood Fan, Window Coverings
Basement Type
Full (Partially finished)
Building Features
Features
Backs on greenbelt, Conservation/green belt, Country residential
Foundation Type
Poured Concrete
Style
Detached
Architecture Style
Bungalow
Square Footage
1561 sqft
Rental Equipment
None
Heating & Cooling
Cooling
None
Heating Type
Hot water radiator heat
Utilities
Utility Type
Electricity(Available),Natural Gas(Available),Telephone(Available)
Utility Sewer
Septic System
Water
Drilled Well
Exterior Features
Exterior Finish
Brick, Vinyl siding
Neighbourhood Features
Community Features
High Traffic Area, Industrial Park, Quiet Area, Community Centre, School Bus
Amenities Nearby
Golf Nearby, Hospital, Park, Place of Worship, Playground, Schools, Shopping
Parking
Parking Type
Attached Garage
Total Parking Spaces
5
| Land |
|---|
Other Property Information
Zoning Description
A, NE
| Level | Rooms | Dimensions |
|---|---|---|
| Basement | Laundry room | 12'4'' x 8'4'' |
| Workshop | 13'8'' x 12'2'' | |
| 3pc Bathroom | 9'3'' x 6'4'' | |
| Bedroom | 15'4'' x 11'10'' | |
| Family room | 24'10'' x 14'0'' | |
| Main level | 4pc Bathroom | 6'11'' x 4'11'' |
| Bedroom | 13'0'' x 12'6'' | |
| Primary Bedroom | 15'4'' x 13'0'' | |
| Living room | 22'0'' x 12'5'' | |
| Foyer | 11'0'' x 5'10'' | |
| Eat in kitchen | 14'7'' x 12'11'' |
| Features | |||||
|---|---|---|---|---|---|
| Backs on greenbelt | Conservation/green belt | Country residential | |||
| Attached Garage | Dryer | Freezer | |||
| Microwave | Refrigerator | Stove | |||
| Washer | Hood Fan | Window Coverings | |||
| None | |||||









































