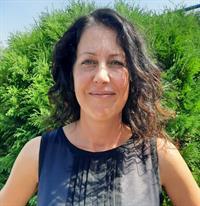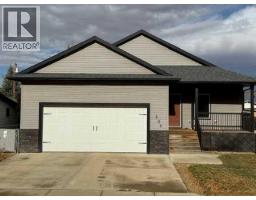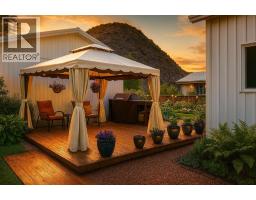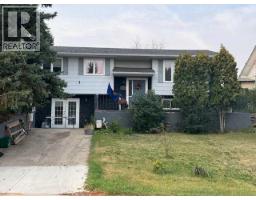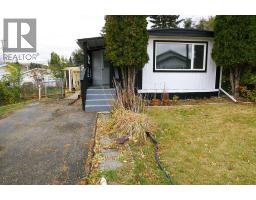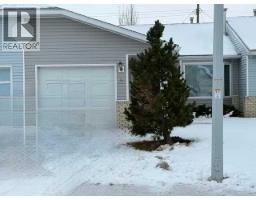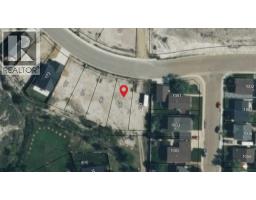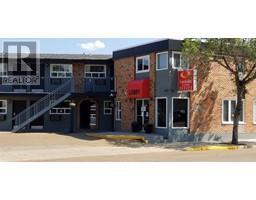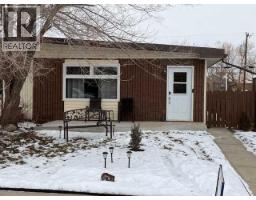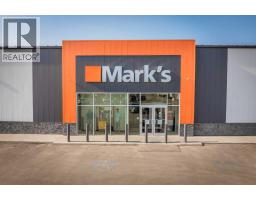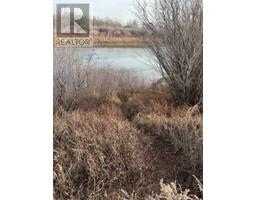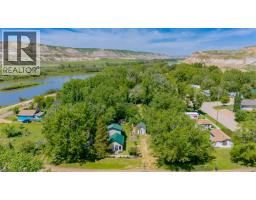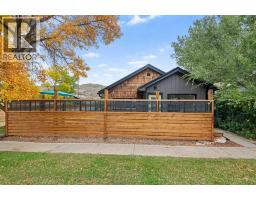710 Bankview Close Bankview, Drumheller, Alberta, CA
Address: 710 Bankview Close, Drumheller, Alberta
6 Beds4 Baths3502 sqftStatus: Buy Views : 759
Price
$619,900
Summary Report Property
- MKT IDA2225919
- Building TypeHouse
- Property TypeSingle Family
- StatusBuy
- Added37 weeks ago
- Bedrooms6
- Bathrooms4
- Area3502 sq. ft.
- DirectionNo Data
- Added On31 May 2025
Property Overview
6 Bedroom In Bankview !!! This Family Home offers room to grow and original charm. Main floor features formal dining and living, eat in kitchen, family room with wood burning fireplace, and laundry room. Main floor also has a bedroom, 3 pc bathroom and access to the 2 tiered deck, shed, and backyard. Up the Grand staircase to a HUGE primary suite with 3pc ensuite with soaker tub, and walk in closet. 4 additional good size bedrooms and a 5pc bathroom. Downstairs features a large Rec room with different zone for gym equipment, toys or room to suite. the 6th bedroom and 4th bathroom are tucked away downstairs. Attached Heated Triple Garage. With upgraded Furnaces, AC, Shingles and Greenspace views. (id:51532)
Tags
| Property Summary |
|---|
Property Type
Single Family
Building Type
House
Storeys
2
Square Footage
3502 sqft
Community Name
Bankview
Subdivision Name
Bankview
Title
Freehold
Land Size
10151 sqft|7,251 - 10,889 sqft
Built in
1980
Parking Type
Other,Attached Garage(3)
| Building |
|---|
Bedrooms
Above Grade
5
Below Grade
1
Bathrooms
Total
6
Interior Features
Appliances Included
Dishwasher, Stove, Microwave, Oven - Built-In, Window Coverings, Washer & Dryer
Flooring
Carpeted, Linoleum
Basement Type
Full (Finished)
Building Features
Features
Cul-de-sac, French door
Foundation Type
Poured Concrete
Style
Detached
Square Footage
3502 sqft
Total Finished Area
3502 sqft
Structures
Shed, Deck, Porch
Heating & Cooling
Cooling
Central air conditioning
Heating Type
Forced air
Parking
Parking Type
Other,Attached Garage(3)
Total Parking Spaces
5
| Land |
|---|
Lot Features
Fencing
Partially fenced
Other Property Information
Zoning Description
ND
| Level | Rooms | Dimensions |
|---|---|---|
| Basement | Bedroom | 11.00 Ft x 10.00 Ft |
| 3pc Bathroom | Measurements not available | |
| Exercise room | 15.00 Ft x 11.50 Ft | |
| Recreational, Games room | 38.33 Ft x 14.00 Ft | |
| Other | 12.50 Ft x 12.00 Ft | |
| Main level | Living room | 18.50 Ft x 13.33 Ft |
| Eat in kitchen | 19.00 Ft x 16.00 Ft | |
| Dining room | 13.33 Ft x 14.00 Ft | |
| Family room | 19.00 Ft x 15.50 Ft | |
| Laundry room | 11.00 Ft x 3.67 Ft | |
| 3pc Bathroom | .00 Ft x .00 Ft | |
| Bedroom | 13.50 Ft x 15.00 Ft | |
| 5pc Bathroom | Measurements not available | |
| Upper Level | Primary Bedroom | 26.75 Ft x 16.00 Ft |
| 3pc Bathroom | .00 Ft x .00 Ft | |
| Bedroom | 13.50 Ft x 13.00 Ft | |
| Bedroom | 13.50 Ft x 13.75 Ft | |
| Bedroom | 10.00 Ft x 15.00 Ft |
| Features | |||||
|---|---|---|---|---|---|
| Cul-de-sac | French door | Other | |||
| Attached Garage(3) | Dishwasher | Stove | |||
| Microwave | Oven - Built-In | Window Coverings | |||
| Washer & Dryer | Central air conditioning | ||||







































