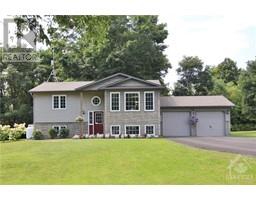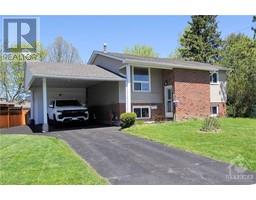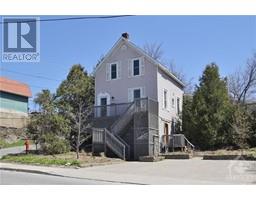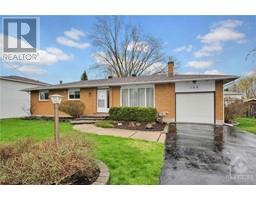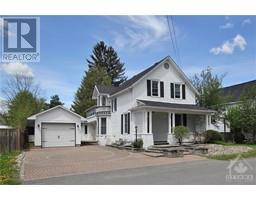156 FIRST AVENUE Rothwell Park/Mississippi Lake, Drummond, Ontario, CA
Address: 156 FIRST AVENUE, Drummond, Ontario
Summary Report Property
- MKT ID1387265
- Building TypeHouse
- Property TypeSingle Family
- StatusBuy
- Added1 weeks ago
- Bedrooms3
- Bathrooms1
- Area0 sq. ft.
- DirectionNo Data
- Added On09 May 2024
Property Overview
Looking for a very solidly constructed cottage property with access to the Mississippi Lake at an affordable price then this is the property for you. Great floorplan/layout for a cottage that is going to be used by you and all the kids, there are 3 good sized bedrooms and one of the buildings in the back has bunks built in as well. There are a couple of access points to the Mississippi Lake that are enjoyed by this property and one of them is just past 156 First Ave, there is a dock that gets put out there every season and you can launch your boats, seadoos, canoes or kayaks right there as well. There is a well and a septic on the property, appliances are included and furniture/contents can be negotiated. This property is available immediately so act now and enjoy you cottage season and the May 24 weekend coming up. (id:51532)
Tags
| Property Summary |
|---|
| Building |
|---|
| Land |
|---|
| Level | Rooms | Dimensions |
|---|---|---|
| Main level | Kitchen | 11'5" x 8'2" |
| Living room/Dining room | 20'0" x 13'7" | |
| 3pc Bathroom | 7'6" x 5'0" | |
| Bedroom | 11'2" x 9'6" | |
| Bedroom | 10'2" x 9'6" | |
| Bedroom | 9'6" x 7'6" |
| Features | |||||
|---|---|---|---|---|---|
| Park setting | Treed | Recreational | |||
| Oversize | Refrigerator | Dishwasher | |||
| Stove | None | Furnished | |||































