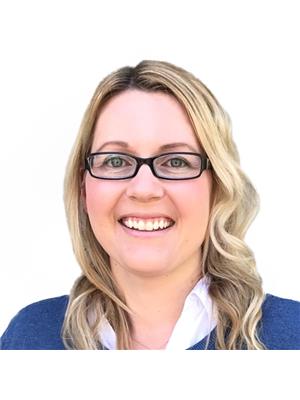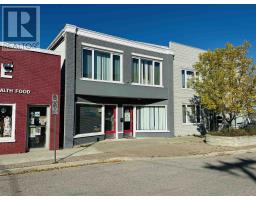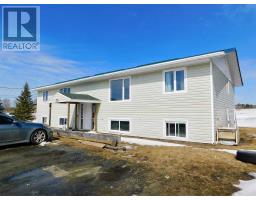33 Pronger PKWY, Dryden, Ontario, CA
Address: 33 Pronger PKWY, Dryden, Ontario
Summary Report Property
- MKT IDTB250605
- Building TypeNo Data
- Property TypeNo Data
- StatusBuy
- Added5 weeks ago
- Bedrooms3
- Bathrooms3
- Area1992 sq. ft.
- DirectionNo Data
- Added On27 Mar 2025
Property Overview
New Listing. Lakefront Living on Wabigoon Lake-Your Dream Home Awaits ! Escape to the serene beauty of Wabigoon Lake with this stunning 3-bedroom, 2.5 -bath lakefront home, nestled in an established neighbourhood just 5 minutes from all the town's amenities. Enjoy the perfect blend of tranquility and convenience, with everything you need just a short drive away. The spacious open-concept kitchen and dining area are ideal for entertaining, while the large family room features a door that opens to the deck, offering an excellent space to relax and take in the panoramic views of the yard and sparkling lake. Whether you're hosting a gathering or enjoying a quiet evening, this home provides the best of both worlds. Additional features include a single attached garage, forced air natural gas heating, owned hot water on demand system, and a new air conditioning system for ultimate comfort and efficiency. Make this stunning lakefront home the place where your new memories begin. Don't miss your chance to see it in person ! Open House Sunday March 30th from 10AM - 3PM. Offers are being held on this home until 1PM on Wednesday, April 2nd, 2025. (id:51532)
Tags
| Property Summary |
|---|
| Building |
|---|
| Level | Rooms | Dimensions |
|---|---|---|
| Second level | Primary Bedroom | 13.4 x 13.3 |
| Bathroom | 4 Piece | |
| Main level | Living room | 27.9 x 15.5 |
| Kitchen | 17.5 x 11.10 | |
| Bathroom | 4 Piece | |
| Foyer | 11.5 x 11 | |
| Bedroom | 11.5 x 11.7 | |
| Bathroom | 2 Piece | |
| Bedroom | 11.9 x 16.8 |
| Features | |||||
|---|---|---|---|---|---|
| Crushed stone driveway | Garage | Attached Garage | |||
| Gravel | Microwave Built-in | Dishwasher | |||
| Hot Water Instant | Alarm System | Water softener | |||
| Stove | Dryer | Microwave | |||
| Refrigerator | Washer | Air Conditioned | |||
| Air exchanger | |||||










































