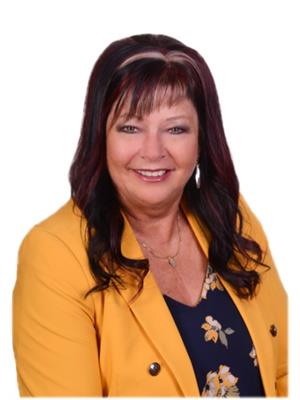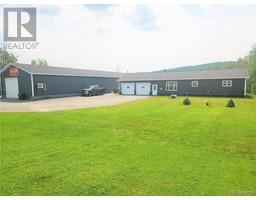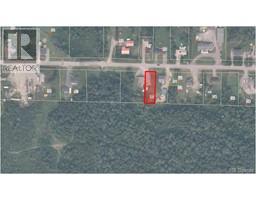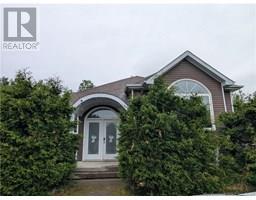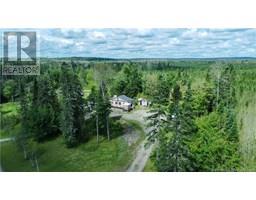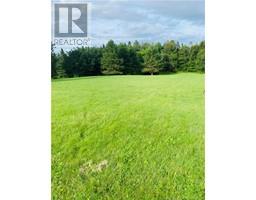16032 Route 105, DSL de Drummond/DSL of Drummond, New Brunswick, CA
Address: 16032 Route 105, DSL de Drummond/DSL of Drummond, New Brunswick
Summary Report Property
- MKT IDNB103884
- Building TypeHouse
- Property TypeSingle Family
- StatusBuy
- Added23 weeks ago
- Bedrooms2
- Bathrooms1
- Area1688 sq. ft.
- DirectionNo Data
- Added On10 Apr 2025
Property Overview
NEW LISTING: If you are seeking a rural lifestyle within minutes of urban amenities, we have the perfect property for you on over 1 acre of land. This residence features a screened house for gardening enthusiasts to start your garden in early spring. Upon entering the home, you will be greeted by a spacious foyer with a generous walk-in closet, a comfortable living room, and a kitchen that seamlessly flows into a sizable dining area for hosting gatherings, integrated appliances, and recently renovated bathrooms. The basement houses the master bedroom with a substantial walk-in closet, laundry room, and a family room. The second level offers a well-proportioned bedroom with a loft that could be converted into an additional bedroom. Numerous renovations have been completed over the years, including the remarkable man cave within the double-insulated garage, fully finished with metal interiors. The listing agent is related with the sellers (id:51532)
Tags
| Property Summary |
|---|
| Building |
|---|
| Level | Rooms | Dimensions |
|---|---|---|
| Basement | Other | 8' x 8' |
| Primary Bedroom | 17' x 11' | |
| Laundry room | 9'11'' x 11'2'' | |
| Office | 10' x 6' | |
| Family room | 17' x 11' | |
| Main level | Other | 7' x 9' |
| Other | 6' x 8' | |
| Living room | 13'10'' x 14'11'' | |
| Bath (# pieces 1-6) | 10'5'' x 8' | |
| Dining room | 17'11'' x 11' | |
| Kitchen | 14'9'' x 11'7'' | |
| Unknown | Loft | 14' x 10' |
| Bedroom | 16' x 10' |
| Features | |||||
|---|---|---|---|---|---|
| Attached Garage | Garage | Heat Pump | |||




































