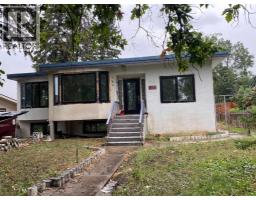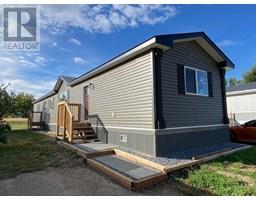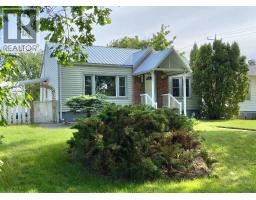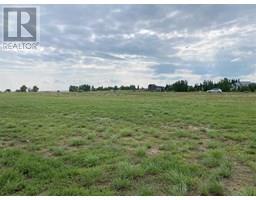11 Railway Avenue, Duchess, Alberta, CA
Address: 11 Railway Avenue, Duchess, Alberta
Summary Report Property
- MKT IDA2232310
- Building TypeMobile Home
- Property TypeSingle Family
- StatusBuy
- Added8 weeks ago
- Bedrooms3
- Bathrooms2
- Area1216 sq. ft.
- DirectionNo Data
- Added On19 Jun 2025
Property Overview
Charming 3-Bedroom Mobile Home in Duchess, AlbertaWelcome to this well-maintained 1999 mobile home, perfectly located in the quiet and friendly community of Duchess. This home offers three spacious bedrooms and two full bathrooms, ideal for families or those looking for comfortable, affordable living. Inside, you’ll find upgraded flooring throughout, creating a modern and inviting atmosphere. The home has newer windows where needed, ensuring energy efficiency and comfort year-round, while the insulated skirting and durable metal roof provide added protection and peace of mind. The home was also recently leveled. Step outside and enjoy the large, fully fenced yard, perfect for pets, kids, or gardening enthusiasts. The generous deck offers plenty of space for outdoor entertaining or simply relaxing in the sunshine. Conveniently located close to the school and recreation center, this property is a great option for families and active individuals alike. Don’t miss your chance to own a move-in ready home in a wonderful community, with affordable lot rent. (id:51532)
Tags
| Property Summary |
|---|
| Building |
|---|
| Land |
|---|
| Level | Rooms | Dimensions |
|---|---|---|
| Main level | Primary Bedroom | 14.67 Ft x 11.83 Ft |
| 3pc Bathroom | 5.00 Ft x 8.50 Ft | |
| Other | 5.00 Ft x 5.50 Ft | |
| Living room | 10.08 Ft x 8.08 Ft | |
| Other | 14.25 Ft x 17.67 Ft | |
| Living room | 14.00 Ft x 14.67 Ft | |
| Bedroom | 8.17 Ft x 9.17 Ft | |
| Bedroom | 9.08 Ft x 11.50 Ft | |
| 3pc Bathroom | 7.50 Ft x 5.00 Ft |
| Features | |||||
|---|---|---|---|---|---|
| PVC window | No Smoking Home | Exposed Aggregate | |||
| Other | Parking Pad | Refrigerator | |||
| Window/Sleeve Air Conditioner | Cooktop - Electric | Oven | |||
| Microwave Range Hood Combo | Washer & Dryer | Wall unit | |||







































