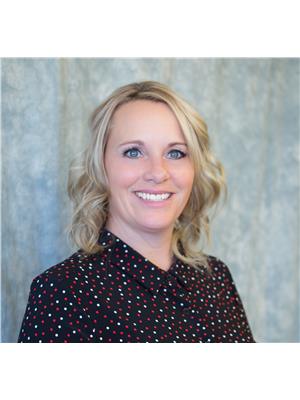403 Emerson Avenue E, Duchess, Alberta, CA
Address: 403 Emerson Avenue E, Duchess, Alberta
3 Beds1 Baths1545 sqftStatus: Buy Views : 500
Price
$239,900
Summary Report Property
- MKT IDA2124867
- Building TypeHouse
- Property TypeSingle Family
- StatusBuy
- Added1 weeks ago
- Bedrooms3
- Bathrooms1
- Area1545 sq. ft.
- DirectionNo Data
- Added On19 Jun 2024
Property Overview
Looking for an affordable home with quick possession? Here it is!! This 3 bedroom, split level has great natural lighting, easy access to the back yard from the 3rd level, rear parking and tons of storage. The Master bedroom has a walk in closet and its own access door to the main bathroom. All bedrooms are nicely situated on the top level. The third level is a wide open space with computer area and access to the back yard, great for summer gatherings. The fourth level offers the laundry area, storage or perhaps a games room, and an additional crawl space for yet even more storage. This is a pleasant and effortless home, book a showing to see for yourself. Be sure to take a look at the Virtual Tour offered. (id:51532)
Tags
| Property Summary |
|---|
Property Type
Single Family
Building Type
House
Square Footage
1545 sqft
Title
Freehold
Land Size
3360 sqft|0-4,050 sqft
Built in
2002
Parking Type
Other,Parking Pad
| Building |
|---|
Bedrooms
Above Grade
3
Bathrooms
Total
3
Interior Features
Appliances Included
Refrigerator, Dishwasher, Stove
Flooring
Carpeted, Laminate, Linoleum
Basement Features
Walk out
Basement Type
See Remarks
Building Features
Features
Back lane, No Animal Home, No Smoking Home
Foundation Type
Poured Concrete
Style
Detached
Architecture Style
4 Level
Square Footage
1545 sqft
Total Finished Area
1545 sqft
Structures
None
Heating & Cooling
Cooling
None
Heating Type
Forced air
Exterior Features
Exterior Finish
Vinyl siding
Parking
Parking Type
Other,Parking Pad
| Land |
|---|
Lot Features
Fencing
Partially fenced
Other Property Information
Zoning Description
R-1
| Level | Rooms | Dimensions |
|---|---|---|
| Second level | 4pc Bathroom | 5.83 Ft x 7.58 Ft |
| Bedroom | 8.67 Ft x 10.50 Ft | |
| Bedroom | 9.08 Ft x 8.92 Ft | |
| Primary Bedroom | 9.92 Ft x 18.42 Ft | |
| Third level | Recreational, Games room | 18.92 Ft x 24.50 Ft |
| Fourth level | Other | 18.00 Ft x 23.42 Ft |
| Furnace | 5.00 Ft x 7.08 Ft | |
| Main level | Dining room | 10.08 Ft x 12.08 Ft |
| Foyer | 6.58 Ft x 7.67 Ft | |
| Kitchen | 8.83 Ft x 11.00 Ft | |
| Living room | 13.42 Ft x 14.83 Ft |
| Features | |||||
|---|---|---|---|---|---|
| Back lane | No Animal Home | No Smoking Home | |||
| Other | Parking Pad | Refrigerator | |||
| Dishwasher | Stove | Walk out | |||
| None | |||||
































