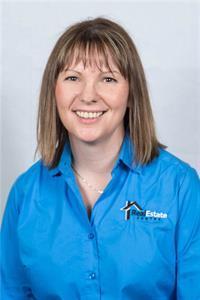452 Margaret Avenue, Duchess, Alberta, CA
Address: 452 Margaret Avenue, Duchess, Alberta
Summary Report Property
- MKT IDA2184342
- Building TypeHouse
- Property TypeSingle Family
- StatusBuy
- Added10 weeks ago
- Bedrooms4
- Bathrooms4
- Area1378 sq. ft.
- DirectionNo Data
- Added On23 Dec 2024
Property Overview
Welcome to Margaret Ave in Duchess! From the front covered porch to the large back deck to the numerous windows and everything in between; this home feels warm and welcoming from the minute you arrive! The main floor features the living room, dining room, kitchen with plenty of dark wood cabinets and counter space, a large walk-in pantry, a 2 piece bathroom and hardwood flooring throughout most of it. On the upper level, you'll find the master suite featuring a 3 piece ensuite, a walk-in closet and hardwood flooring. There's also 2 more bedrooms and a 4 piece bathroom on this level. Downstairs, there's another bedroom, a large family room and a 3 piece bathroom. The large (21' x 12') back deck is ready for your summer BBQ's and get-togethers with a natural gas line all ready for you. This home is only about 10 years old, comes with all appliances and central air conditioning. Call your Realtor today to have a look for yourself and make this your new home before it's too late! (id:51532)
Tags
| Property Summary |
|---|
| Building |
|---|
| Land |
|---|
| Level | Rooms | Dimensions |
|---|---|---|
| Second level | Primary Bedroom | 12.67 Ft x 11.83 Ft |
| 3pc Bathroom | .00 Ft x .00 Ft | |
| Bedroom | 9.67 Ft x 9.67 Ft | |
| Bedroom | 9.75 Ft x 9.75 Ft | |
| 4pc Bathroom | .00 Ft x .00 Ft | |
| Basement | Bedroom | 10.00 Ft x 9.50 Ft |
| 3pc Bathroom | .00 Ft x .00 Ft | |
| Family room | 19.00 Ft x 12.00 Ft | |
| Main level | Living room | 13.50 Ft x 12.67 Ft |
| Dining room | 10.17 Ft x 9.00 Ft | |
| Kitchen | 8.25 Ft x 7.42 Ft | |
| 2pc Bathroom | .00 Ft x .00 Ft | |
| Pantry | 5.67 Ft x 5.00 Ft |
| Features | |||||
|---|---|---|---|---|---|
| Back lane | PVC window | Other | |||
| Refrigerator | Dishwasher | Stove | |||
| Microwave Range Hood Combo | Window Coverings | Washer & Dryer | |||
| Central air conditioning | |||||





