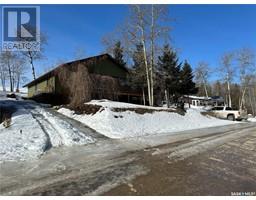Northfork Acreage, Duck Lake Rm No. 463, Saskatchewan, CA
Address: Northfork Acreage, Duck Lake Rm No. 463, Saskatchewan
Summary Report Property
- MKT IDSK973626
- Building TypeHouse
- Property TypeSingle Family
- StatusBuy
- Added14 weeks ago
- Bedrooms3
- Bathrooms3
- Area1936 sq. ft.
- DirectionNo Data
- Added On13 Aug 2024
Property Overview
Welcome to Northfork Acreage. Just minutes from Prince Albert, this custom-built log home is a true paradise on 5.75 acres, perfect for outdoor enthusiasts or those seeking a peaceful retreat. The 2-story house offers over 1900 square feet of living space, featuring 3 bedrooms and 3 bathrooms. The open-concept main floor is ideal for entertaining, with a chef's kitchen boasting a large island, a dining area, and a spacious living room with a wood-burning fireplace. Enjoy stunning views of the surrounding forest and a picturesque pond. Upstairs, the primary bedroom features an open loft, a 3-piece ensuite, a walk-in closet, and a private balcony. The basement includes a bedroom, an office, and a versatile workshop that can double as a large mudroom or storage for recreational gear. Additional features of the property include an oversized 24'x32' garage, an oversized carport, a generous wrap-around deck, and multiple outdoor seating areas. Located 22KM from Prince Albert or 129KM from YXE. Contact your Realtor today to schedule a viewing! (id:51532)
Tags
| Property Summary |
|---|
| Building |
|---|
| Level | Rooms | Dimensions |
|---|---|---|
| Second level | Loft | 13'11" x 19'2" |
| Primary Bedroom | 13'7" x 15'3" | |
| 3pc Bathroom | - x - | |
| Basement | Office | 17'11" x 10'7" |
| Bedroom | 13'2" x 15'3" | |
| 2pc Bathroom | - x - | |
| Main level | Kitchen | 14'9" x 16'4" |
| Living room | 15'10" x 14'9" | |
| Bedroom | 10'5" x 10'4" | |
| Laundry room | - x - | |
| Office | 10'7" x 7'6" |
| Features | |||||
|---|---|---|---|---|---|
| Acreage | Treed | Rolling | |||
| Rectangular | Balcony | Detached Garage | |||
| Carport | Gravel | Parking Space(s)(10) | |||
| Washer | Refrigerator | Dishwasher | |||
| Dryer | Microwave | Oven - Built-In | |||
| Window Coverings | Storage Shed | Stove | |||
| Walk out | |||||






















































