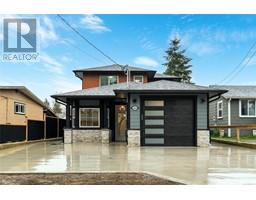109 Village Way West Duncan, Duncan, British Columbia, CA
Address: 109 Village Way, Duncan, British Columbia
2 Beds2 Baths1275 sqftStatus: Buy Views : 216
Price
$749,900
Summary Report Property
- MKT ID983414
- Building TypeHouse
- Property TypeSingle Family
- StatusBuy
- Added14 weeks ago
- Bedrooms2
- Bathrooms2
- Area1275 sq. ft.
- DirectionNo Data
- Added On30 Dec 2024
Property Overview
A Rancher with beautiful finishing details and a soft colour palette. Gleaming wood floors, an open floorplan w vaulted ceilings. The warmth of a gas fireplace highlights the great room, dining area w access to a covered patio, a chef's kitchen w large work island. The master suite is spacious w a spa inspired ensuite w 5Ft.shower. A second bedroom and 4pce bath w laundry access. The garage is oversized to accommodate a large vehicle or truck w an 8Ft height door plus a double driveway. A glass greenhouse ensures year round gardening. The landscaping is carefully planned for minimum upkeep. Gas furnace, skylights. Stonewood Village offers access to walking trails and a lovely park w gazebo. Enjoy a quiet lifestyle for all ages. (id:51532)
Tags
| Property Summary |
|---|
Property Type
Single Family
Building Type
House
Square Footage
1275 sqft
Title
Strata
Neighbourhood Name
West Duncan
Land Size
3920 sqft
Built in
2016
| Building |
|---|
Bathrooms
Total
2
Building Features
Features
Level lot, Other
Square Footage
1275 sqft
Total Finished Area
1275 sqft
Structures
Greenhouse
Heating & Cooling
Cooling
None
Heating Type
Forced air
Neighbourhood Features
Community Features
Pets Allowed With Restrictions, Family Oriented
Maintenance or Condo Information
Maintenance Fees
$157 Monthly
Maintenance Management Company
Freelance Strata Management
Parking
Total Parking Spaces
3
| Land |
|---|
Other Property Information
Zoning Description
CD4
| Level | Rooms | Dimensions |
|---|---|---|
| Main level | Laundry room | 7'8 x 5'1 |
| Ensuite | 3-Piece | |
| Primary Bedroom | 14'7 x 13'3 | |
| Bedroom | 10'0 x 9'4 | |
| Bathroom | 4-Piece | |
| Kitchen | 15'2 x 10'9 | |
| Dining room | 9'11 x 9'0 | |
| Great room | 19'6 x 15'1 |
| Features | |||||
|---|---|---|---|---|---|
| Level lot | Other | None | |||



















































