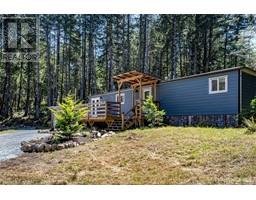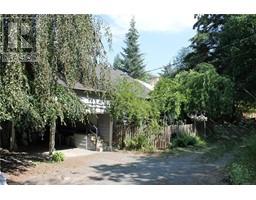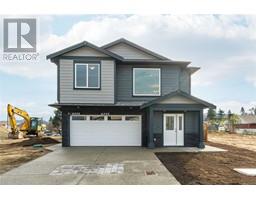12 3101 Herons Way The Patio, Duncan, British Columbia, CA
Address: 12 3101 Herons Way, Duncan, British Columbia
Summary Report Property
- MKT ID973589
- Building TypeRow / Townhouse
- Property TypeSingle Family
- StatusBuy
- Added13 weeks ago
- Bedrooms2
- Bathrooms2
- Area1376 sq. ft.
- DirectionNo Data
- Added On22 Aug 2024
Property Overview
Welcome to this charming 2-bedroom, 2-bathroom rancher with a versatile den, nestled in a prime central West Duncan location. This 1367 square foot gem welcomes with a large tiled entryway that opens to a bright and inviting living space, featuring a cozy corner gas fireplace and quality hardwood flooring throughout. The open-concept layout seamlessly connects the living and dining areas to a functional, well-lit kitchen. Sliding doors off the kitchen lead to a private patio and garden, perfect for outdoor relaxation. The primary bedroom offers a walk-in closet and a 3-piece ensuite with a shower. A second generous bedroom and a well-appointed bathroom with a shower/tub combo provide ample space for family and guests. Additional highlights include a spacious laundry room and convenient access to the single-car garage. Enjoy easy access to trails and local amenities from this great neighborhood. Don’t miss out on this wonderful opportunity! Measurements are approx, please verify if important. (id:51532)
Tags
| Property Summary |
|---|
| Building |
|---|
| Land |
|---|
| Level | Rooms | Dimensions |
|---|---|---|
| Main level | Den | 8'9 x 11'9 |
| Laundry room | 6 ft x Measurements not available | |
| Ensuite | 3-Piece | |
| Primary Bedroom | 14 ft x Measurements not available | |
| Bedroom | 9'10 x 9'10 | |
| Bathroom | 4-Piece | |
| Kitchen | 13'7 x 11'8 | |
| Dining room | 10'4 x 8'5 | |
| Living room | 12 ft x Measurements not available | |
| Entrance | 5'9 x 10'3 |
| Features | |||||
|---|---|---|---|---|---|
| Central location | Other | Air Conditioned | |||


























































