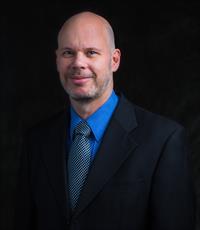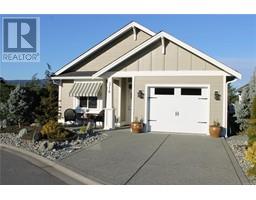158 Village Way Stonewood Village, Duncan, British Columbia, CA
Address: 158 Village Way, Duncan, British Columbia
Summary Report Property
- MKT ID980751
- Building TypeHouse
- Property TypeSingle Family
- StatusBuy
- Added13 hours ago
- Bedrooms4
- Bathrooms3
- Area1662 sq. ft.
- DirectionNo Data
- Added On20 Dec 2024
Property Overview
Welcome to Stonewood Village. This beautifully crafted immaculate main-level entry home is perfectly situated near schools, convenient shopping, parks, scenic trails, and transit. The open concept living area features soaring vaulted ceilings, and a stylish kitchen, stainless steel appliances, a gas range, and a cozy dining nook. The main level offers a spacious primary bedroom, walk-in closet and a 3-piece ensuite, two additional well-sized bedrooms, a functional laundry area, and a 4-piece bathroom. Upstairs, a versatile loft space leads to an oversized bedroom with a private 4-piece bathroom, ideal as a second primary suite, home office, or media room. Step outside to a fenced backyard with a covered patio, perfect for relaxing or entertaining, complete with a built-in irrigation system and convenient street parking. Additional highlights include whole home air conditioning, gas furnace, a 5-foot crawl space, large attached garage, balance of home warranty. The perfect family home! (id:51532)
Tags
| Property Summary |
|---|
| Building |
|---|
| Land |
|---|
| Level | Rooms | Dimensions |
|---|---|---|
| Second level | Attic (finished) | 33'1 x 6'0 |
| Attic (finished) | 6'4 x 5'10 | |
| Bonus Room | 10'10 x 13'11 | |
| Bathroom | 4-Piece | |
| Bedroom | 16'1 x 13'10 | |
| Main level | Bathroom | 4-Piece |
| Bedroom | 9'4 x 11'9 | |
| Ensuite | 3-Piece | |
| Primary Bedroom | 12'4 x 11'9 | |
| Living room | 12'2 x 14'0 | |
| Dining room | 8'9 x 10'7 | |
| Kitchen | 11'5 x 10'8 | |
| Bedroom | 10'5 x 7'11 | |
| Entrance | 9'9 x 3'5 |
| Features | |||||
|---|---|---|---|---|---|
| Central location | Curb & gutter | Level lot | |||
| Other | Central air conditioning | ||||






















































