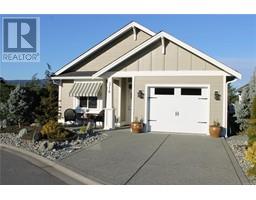3210 Woodrush Dr East Duncan, Duncan, British Columbia, CA
Address: 3210 Woodrush Dr, Duncan, British Columbia
Summary Report Property
- MKT ID974831
- Building TypeHouse
- Property TypeSingle Family
- StatusBuy
- Added12 hours ago
- Bedrooms4
- Bathrooms4
- Area2721 sq. ft.
- DirectionNo Data
- Added On25 Dec 2024
Property Overview
This move-in ready home at 3210 Woodrush Drive in The Properties includes appliances and blinds, offering stunning views and modern amenities. Built for efficiency with solar panels, A/C, and Step 3 BC energy standards, this home combines beauty and practicality. The living room boasts 11-foot ceilings, a custom feature wall, and cabinetry that add warmth to the open space. The kitchen features modern touches like an induction stove, quartz backsplash, and under-cabinet lighting. There's potential for a second kitchen or in-law suite, with power for an oven and ventilation for a range—the kitchenette can be easily finished to meet your needs, ideal for extended family, guests, or additional income. A gas BBQ hook-up on the back deck makes outdoor gatherings a breeze. Located near hiking trails and Maple Bay Elementary, this home blends modern comfort with the serenity of nature and comes with a new home warranty for peace of mind. Contact Brock for more information or to book a viewing (id:51532)
Tags
| Property Summary |
|---|
| Building |
|---|
| Land |
|---|
| Level | Rooms | Dimensions |
|---|---|---|
| Lower level | Bedroom | 9 ft x Measurements not available |
| Bathroom | 4-Piece | |
| Family room | 13 ft x 22 ft | |
| Patio | 12 ft x 13 ft | |
| Bathroom | 2-Piece | |
| Entrance | 8 ft x 9 ft | |
| Main level | Balcony | 12'2 x 12'11 |
| Balcony | 14 ft x 12 ft | |
| Kitchen | 13'11 x 12'8 | |
| Dining room | 13'5 x 9'2 | |
| Living room | 14'10 x 17'1 | |
| Primary Bedroom | 12'8 x 12'8 | |
| Ensuite | 8'9 x 8'8 | |
| Laundry room | 7'8 x 5'6 | |
| Bedroom | 11 ft x 10 ft | |
| Bathroom | 4-Piece | |
| Bedroom | 9'11 x 12'5 | |
| Additional Accommodation | Kitchen | 12 ft x 15 ft |
| Features | |||||
|---|---|---|---|---|---|
| Southern exposure | Other | Marine Oriented | |||
| Refrigerator | Stove | Washer | |||
| Dryer | Air Conditioned | ||||















































































