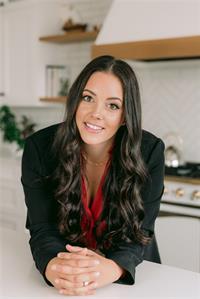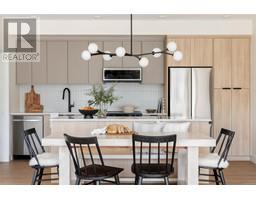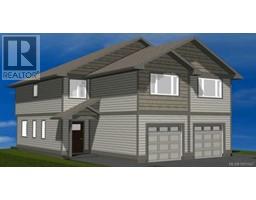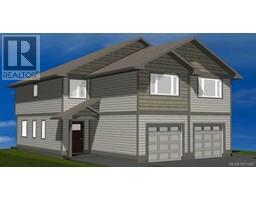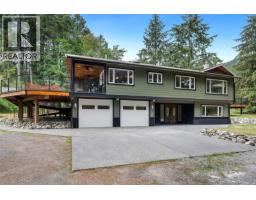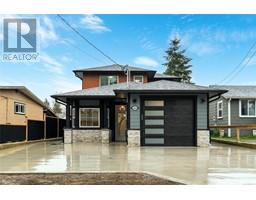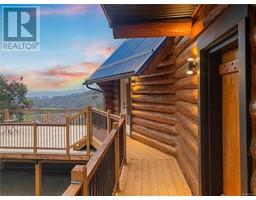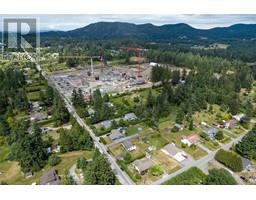3810 Riverside Rd Cowichan Station/Glenora, Duncan, British Columbia, CA
Address: 3810 Riverside Rd, Duncan, British Columbia
Summary Report Property
- MKT ID988266
- Building TypeHouse
- Property TypeSingle Family
- StatusBuy
- Added18 weeks ago
- Bedrooms6
- Bathrooms4
- Area3965 sq. ft.
- DirectionNo Data
- Added On19 Feb 2025
Property Overview
A gated estate with a private lake on 4.94 acres awaits. Welcome to this stunning property with its own trout stocked lake & sandy beach. Boasting nearly 4000sf with 6 bedrooms, 4 bathrooms including a sprawling 2 bedroom suite, ideal for multigenerational families. Beautifully finished & updated throughout this home feature solid wood floors, doors & window casings. The main level features an open concept kitchen with brand new quartz countertops, white cabinetry and recently updated appliances. The dining space with a built-in breakfast nook, a wood burning stove & endless views that overlook the lake and tree-lined forest in the distance. Through the French doors off of the kitchen is a large family room with a stunning stone fireplace. Step onto the covered deck to enjoy the breathtaking view of your property & farmland. The main floor also features a bedroom with en-suite & a clawfoot soaker tub. Upstairs you will find a spacious primary bedroom with a fireplace & jetted tub plus 2 additional bedrooms & a 4-piece bathroom. Downstairs boasts a spacious 2 bedroom suite that has been running as a successful Airbnb with its own entry, laundry, gorgeous kitchen, heated floors & spa like shower. Only 45 minutes to Victoria, you can live a world away in this peaceful oasis. (id:51532)
Tags
| Property Summary |
|---|
| Building |
|---|
| Land |
|---|
| Level | Rooms | Dimensions |
|---|---|---|
| Second level | Other | 12'5 x 12'3 |
| Bedroom | 13'7 x 10'9 | |
| Bedroom | 11'8 x 15'5 | |
| Bathroom | 4-Piece | |
| Ensuite | 3-Piece | |
| Primary Bedroom | 16'5 x 22'0 | |
| Lower level | Bedroom | 11' x 9' |
| Bedroom | 11' x 13' | |
| Entrance | 11' x 9' | |
| Bathroom | 3-Piece | |
| Main level | Living room | 16'5 x 23'2 |
| Kitchen | 10'3 x 13'5 | |
| Dining room | 11'3 x 9'4 | |
| Family room | 15'0 x 14'0 | |
| Laundry room | 8'2 x 9'1 | |
| Bathroom | 3-Piece | |
| Bedroom | 14'4 x 10'0 | |
| Entrance | 11'6 x 13'5 | |
| Additional Accommodation | Living room | 9'0 x 9'0 |
| Kitchen | 15'7 x 21'5 |
| Features | |||||
|---|---|---|---|---|---|
| Acreage | Private setting | Wooded area | |||
| Other | Moorage | Refrigerator | |||
| Stove | Washer | Dryer | |||
| Air Conditioned | |||||




































































