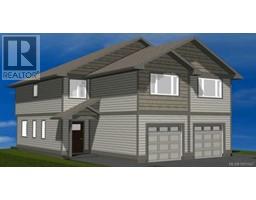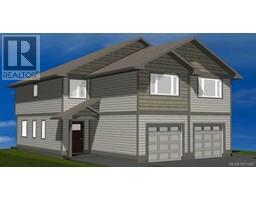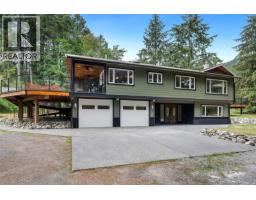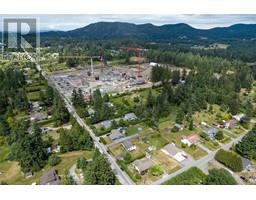468 Arbutus Ave ARBUTUS POINT, Duncan, British Columbia, CA
Address: 468 Arbutus Ave, Duncan, British Columbia
Summary Report Property
- MKT ID996262
- Building TypeHouse
- Property TypeSingle Family
- StatusBuy
- Added9 weeks ago
- Bedrooms4
- Bathrooms4
- Area2900 sq. ft.
- DirectionNo Data
- Added On28 Apr 2025
Property Overview
MAPLE BAY OCEANFRONT! Welcome to your oceanfront sanctuary with 325’ of unobstructed south-facing BC coastline and complete privacy—no neighbours in sight. This fully renovated 2,400 sq ft home (plus new 800 sq ft addition) sits on a quiet, dead-end street where all you’ll hear is the sound of the sea. Enjoy expansive ocean views from every room and 254’ of wrap-around balcony that nearly overhangs the water. An 18’ NanaWall opens the living room to the main deck, blending indoor and outdoor living. Hike or bike directly into Maple Mountain trails or explore nearby Mt. Tzouhalem. Moor your boat on the buoy out front, or visit the yacht club and marina nearby. A creek flows through the lush yard, with warm summer swimming and cold water plunges in winter—followed by the hot tub. South-facing decks span all three levels. Features include a detached 2-car garage, carport, and a charming guest shack ideal for VRBO. A rare blend of luxury, nature, and serenity in sought-after Maple Bay. (id:51532)
Tags
| Property Summary |
|---|
| Building |
|---|
| Land |
|---|
| Level | Rooms | Dimensions |
|---|---|---|
| Second level | Balcony | 13 ft x 3 ft |
| Balcony | 13 ft x 3 ft | |
| Ensuite | 5-Piece | |
| Primary Bedroom | 13 ft x 18 ft | |
| Bedroom | 12 ft x 8 ft | |
| Bathroom | 4-Piece | |
| Bedroom | 13 ft x 11 ft | |
| Lower level | Utility room | 10 ft x 11 ft |
| Storage | 13 ft x 11 ft | |
| Ensuite | 3-Piece | |
| Bedroom | 13 ft x 11 ft | |
| Family room | 16 ft x 11 ft | |
| Main level | Bonus Room | 11 ft x 7 ft |
| Media | 12 ft x 13 ft | |
| Bathroom | 2-Piece | |
| Living room | 19 ft x 13 ft | |
| Dining room | 8 ft x 12 ft | |
| Kitchen | 10 ft x 17 ft | |
| Mud room | 6 ft x 7 ft | |
| Entrance | 6 ft x 4 ft | |
| Porch | 7 ft x 4 ft | |
| Other | Storage | 7 ft x 13 ft |
| Storage | 19 ft x 6 ft | |
| Storage | 21 ft x 9 ft | |
| Studio | 10 ft x 12 ft |
| Features | |||||
|---|---|---|---|---|---|
| Private setting | Southern exposure | See remarks | |||
| Other | Air Conditioned | ||||








































































































