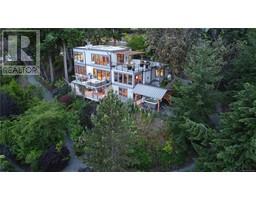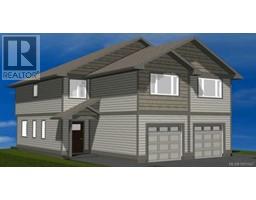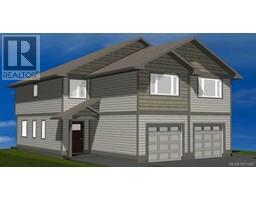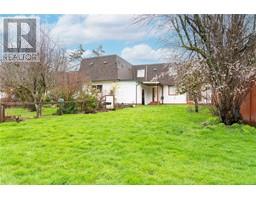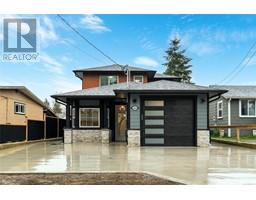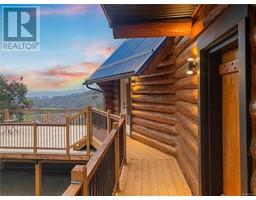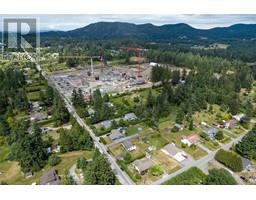6215 Old Mill Rd STRATA DUPLEX not conforming, Duncan, British Columbia, CA
Address: 6215 Old Mill Rd, Duncan, British Columbia
Summary Report Property
- MKT ID995592
- Building TypeDuplex
- Property TypeSingle Family
- StatusBuy
- Added9 weeks ago
- Bedrooms3
- Bathrooms5
- Area2332 sq. ft.
- DirectionNo Data
- Added On16 Apr 2025
Property Overview
This beautifully designed half duplex breaks all expectations – it truly feels like a brand new detached home, only LA room and Garage share walls. Thoughtfully laid out with main level entry, you’ll find the primary bedroom, kitchen, living, and dining areas all conveniently located on the main floor. Extra-high ceilings flood the space with natural light. Spacious deck perfect for entertaining or relaxing complete with stairs down to a fully fenced backyard. Upstairs, you'll find two generously sized bedrooms and a full 4-piece bathroom, perfect for family or guests. The lower level offers a fully self-contained 1-bedroom suite with its own kitchen, living, and dining area, a fantastic mortgage helper, in-law suite, or private space for extended family. Comfort meets efficiency with a modern heat pump system and HRV unit. Located just a short walk to local amenities. Whether you're looking for multigenerational living or a smart investment, this is a beautiful place to call home. (id:51532)
Tags
| Property Summary |
|---|
| Building |
|---|
| Level | Rooms | Dimensions |
|---|---|---|
| Second level | Bedroom | 9'10 x 14'9 |
| Bathroom | 9'6 x 5'3 | |
| Bathroom | 10'10 x 14'9 | |
| Lower level | Utility room | 10 ft x Measurements not available |
| Kitchen | 14'2 x 4'10 | |
| Living room | 14'2 x 8'11 | |
| Dining room | 6'10 x 6'0 | |
| Gym | 8'0 x 12'5 | |
| Bathroom | 8'4 x 7'8 | |
| Bedroom | 10'10 x 11'10 | |
| Main level | Bathroom | 5'1 x 4'11 |
| Entrance | 5'6 x 5'6 | |
| Living room | 13'10 x 14'3 | |
| Dining room | 7'7 x 14'3 | |
| Kitchen | 11'9 x 14'3 | |
| Laundry room | 8'6 x 7'0 | |
| Ensuite | 5'2 x 8'4 | |
| Primary Bedroom | 10'7 x 12'0 |
| Features | |||||
|---|---|---|---|---|---|
| Air Conditioned | |||||




















































