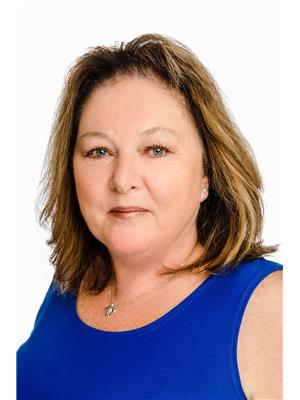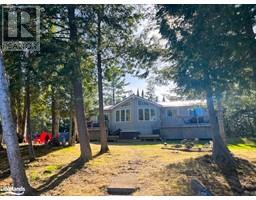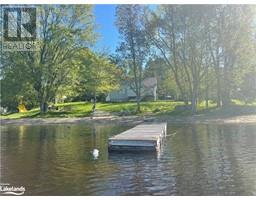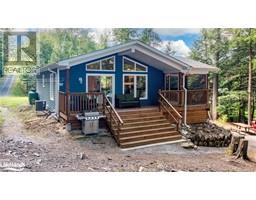20 GOLDEN HORSESHOE Lane Dunchurch, Dunchurch, Ontario, CA
Address: 20 GOLDEN HORSESHOE Lane, Dunchurch, Ontario
Summary Report Property
- MKT ID40616177
- Building TypeHouse
- Property TypeSingle Family
- StatusBuy
- Added18 weeks ago
- Bedrooms3
- Bathrooms1
- Area1233 sq. ft.
- DirectionNo Data
- Added On12 Jul 2024
Property Overview
Rustic and charming, this cottage has shared many fun times and happy memories, and now it's your turn! Nestled near the end of Golden Horseshoe Lane in beautiful Hamilton Bay on Whitestone Lake, this retreat invites you to experience its warmth. The open-concept kitchen and family room, complete with a stone fireplace, is perfect for gathering with family and friends, playing games, and sharing meals. Relax on the long screened-in porch or the large outdoor deck, surrounded by flowers, and enjoy the birds singing over your morning coffee. The cottage includes a 13' Misty River aluminum boat, 9.9 HP Honda motor, ideal for exploring Whitestone Lake, a large lake perfect for boating, water sports, and fishing, with access to the Whitestone River. Winter brings sledding trails across the lake and excellent ice fishing opportunities. Nearby amenities include the Duck Rock General Store and Restaurant, an amazing library, a community centre, a place of worship, a town office, an LCBO, and a Marina. Book your showing today. Don't forget to watch the video! (id:51532)
Tags
| Property Summary |
|---|
| Building |
|---|
| Land |
|---|
| Level | Rooms | Dimensions |
|---|---|---|
| Main level | Sunroom | 7'7'' x 21'0'' |
| 4pc Bathroom | 4'11'' x 6'11'' | |
| Bedroom | 10'10'' x 10'0'' | |
| Bedroom | 10'10'' x 8'5'' | |
| Primary Bedroom | 10'10'' x 20'3'' | |
| Family room | 16'3'' x 18'9'' | |
| Eat in kitchen | 11'2'' x 18'9'' |
| Features | |||||
|---|---|---|---|---|---|
| Country residential | Refrigerator | Stove | |||
| Window Coverings | None | ||||










































