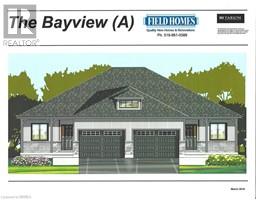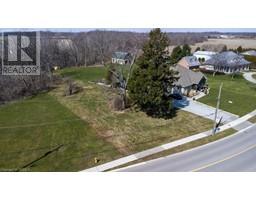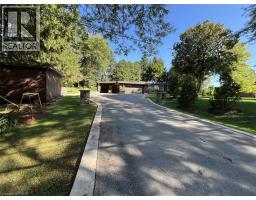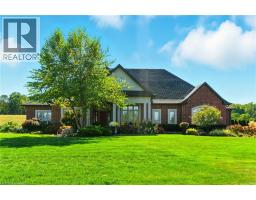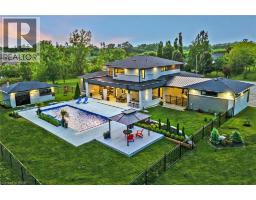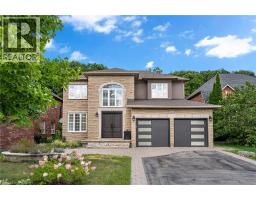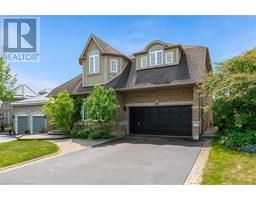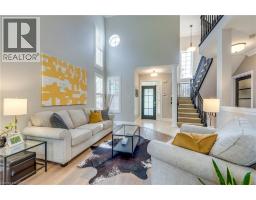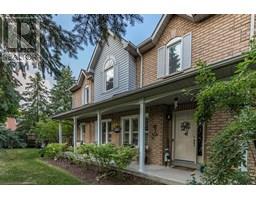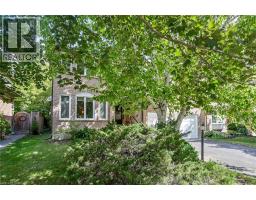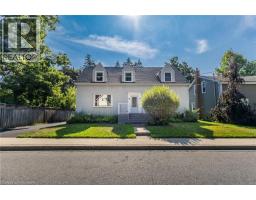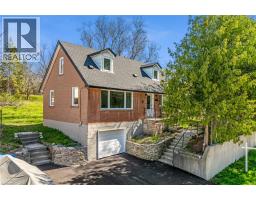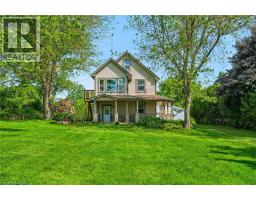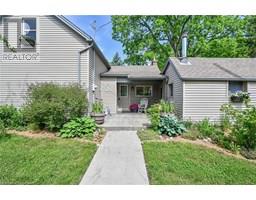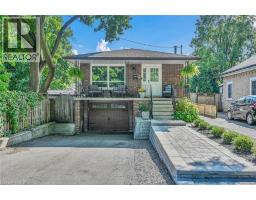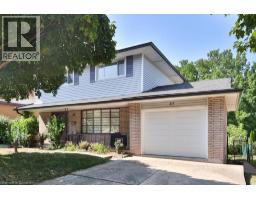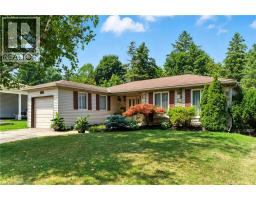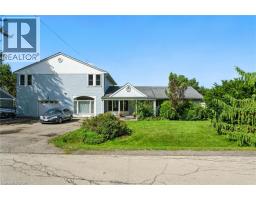31 MOSS Boulevard Unit# 26 413 - Highland Park, Dundas, Ontario, CA
Address: 31 MOSS Boulevard Unit# 26, Dundas, Ontario
Summary Report Property
- MKT ID40766778
- Building TypeRow / Townhouse
- Property TypeSingle Family
- StatusBuy
- Added1 weeks ago
- Bedrooms3
- Bathrooms2
- Area1694 sq. ft.
- DirectionNo Data
- Added On29 Sep 2025
Property Overview
Embrace the condo lifestyle with low condo fees and property taxes!! Discover Dundas, explore Dundas Valley! Stylish 3-bedroom, 1.5 baths townhome in the family-friendly Highland Park neighbourhood. The open concept main floor features superb living space with a bright & spacious living room, dining area. Cheery kitchen with ample cabinets, ceramic backsplash, new faucet; fantastic counterspace & breakfast bar. Step through the patio doors into the fully fenced backyard, complete with a raised deck for family BBQs. For your convenience inside garage entry plus 2 pc washroom complete the main floor. The upper bedroom level will entice with the large primary bedroom, incredible closet space & ensuite privileges to the huge bathroom; plus 2 sizeable bedrooms, linen closet. The basement offers additional living space with a generous rec room, laundry room, and loads of storage space. Move-in ready; enjoy this quiet, peaceful, idyllic setting. Extensive upgrades in the last 2 years are: all windows replaced in 2024 at the owners’ expense (20-year transferable warranty), new patio door w. internal blinds 2024 (10-year warranty), new A/C, new fence 2024, luxury wide plank flooring 2023, new Stainmaster pet carpet w. top of the line under pad 2023, professionally painted throughout 2023. Furnace November 2017. Located minutes from conservation areas, scenic trails, parks. Walking distance to public & high school, public transit to Mac University and Stoney Creek, 15-minute drive to 403. (id:51532)
Tags
| Property Summary |
|---|
| Building |
|---|
| Land |
|---|
| Level | Rooms | Dimensions |
|---|---|---|
| Second level | 4pc Bathroom | Measurements not available |
| Bedroom | 8'9'' x 15'8'' | |
| Bedroom | 9'7'' x 11'11'' | |
| Primary Bedroom | 18'8'' x 17'6'' | |
| Basement | Other | 8'4'' x 15'0'' |
| Laundry room | 11'3'' x 11'3'' | |
| Recreation room | 18'7'' x 23'0'' | |
| Main level | 2pc Bathroom | Measurements not available |
| Dining room | 8'10'' x 12'6'' | |
| Kitchen | 9'11'' x 9'2'' | |
| Living room | 9'9'' x 19'5'' |
| Features | |||||
|---|---|---|---|---|---|
| Cul-de-sac | Conservation/green belt | Automatic Garage Door Opener | |||
| Attached Garage | Dishwasher | Dryer | |||
| Refrigerator | Water meter | Washer | |||
| Hood Fan | Window Coverings | Garage door opener | |||
| Central air conditioning | |||||



































