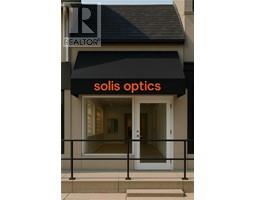25 THORNTON Trail 410 - Governor’s Rd, Dundas, Ontario, CA
Address: 25 THORNTON Trail, Dundas, Ontario
5 Beds5 BathsNo Data sqftStatus: Rent Views : 742
Price
$4,200
Summary Report Property
- MKT ID40715603
- Building TypeHouse
- Property TypeSingle Family
- StatusRent
- Added3 days ago
- Bedrooms5
- Bathrooms5
- AreaNo Data sq. ft.
- DirectionNo Data
- Added On26 Jun 2025
Property Overview
Located in a family friendly neighborhood within walking distance to the Dundas Golf and Country Club and trails. This home is 3200sf on the main level with a fully finished basement. Freshly painted throughout, no carpets. The backyard offers a large covered space for entertaining. The primary bedroom enjoys a private ensuite. Fully furnished and move-in ready. Tenant is responsible for all utilities. (id:51532)
Tags
| Property Summary |
|---|
Property Type
Single Family
Building Type
House
Storeys
2
Square Footage
3200 sqft
Subdivision Name
410 - Governor’s Rd
Title
Freehold
Land Size
under 1/2 acre
Parking Type
Attached Garage
| Building |
|---|
Bedrooms
Above Grade
4
Below Grade
1
Bathrooms
Total
5
Partial
1
Interior Features
Appliances Included
Window Coverings
Basement Type
Full (Finished)
Building Features
Features
Paved driveway
Foundation Type
Unknown
Style
Detached
Architecture Style
2 Level
Square Footage
3200 sqft
Rental Equipment
Furnace
Heating & Cooling
Cooling
Central air conditioning
Heating Type
Forced air
Utilities
Utility Sewer
Municipal sewage system
Water
Municipal water
Exterior Features
Exterior Finish
Brick
Neighbourhood Features
Community Features
Quiet Area
Amenities Nearby
Public Transit
Parking
Parking Type
Attached Garage
Total Parking Spaces
4
| Land |
|---|
Other Property Information
Zoning Description
R2
| Level | Rooms | Dimensions |
|---|---|---|
| Second level | 4pc Bathroom | 12'0'' x 6'10'' |
| 3pc Bathroom | 11'6'' x 4'5'' | |
| Bedroom | 12'7'' x 12'0'' | |
| Bedroom | 18'0'' x 12'0'' | |
| Bedroom | 18'2'' x 13'0'' | |
| 4pc Bathroom | 11'6'' x 8'8'' | |
| Primary Bedroom | 23'0'' x 16'4'' | |
| Basement | 4pc Bathroom | 12'2'' x 8'2'' |
| Media | 21'8'' x 15'10'' | |
| Den | 12'8'' x 6'9'' | |
| Bedroom | 12'2'' x 9'10'' | |
| Kitchen | 17'2'' x 11'10'' | |
| Main level | Mud room | Measurements not available |
| 2pc Bathroom | Measurements not available | |
| Kitchen | 23'5'' x 12'2'' | |
| Family room | 17'9'' x 11'4'' | |
| Dining room | 12'4'' x 11'3'' | |
| Den | 11'4'' x 11'10'' | |
| Living room | 14'10'' x 11'4'' |
| Features | |||||
|---|---|---|---|---|---|
| Paved driveway | Attached Garage | Window Coverings | |||
| Central air conditioning | |||||







































