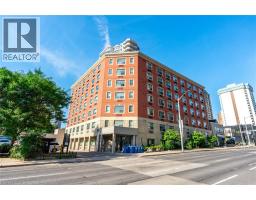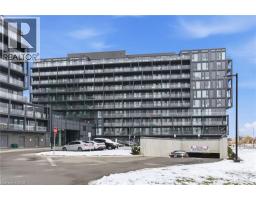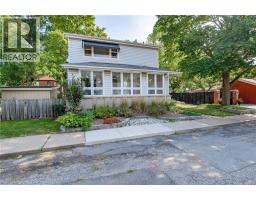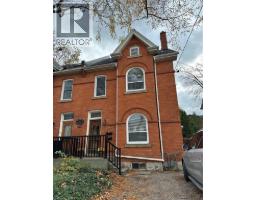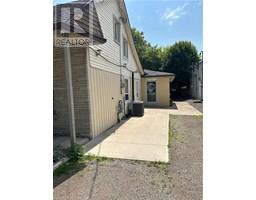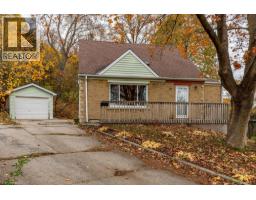51 YORK Road Unit# A 411 - Coote’s Paradise, Dundas, Ontario, CA
Address: 51 YORK Road Unit# A, Dundas, Ontario
Summary Report Property
- MKT ID40786576
- Building TypeHouse
- Property TypeSingle Family
- StatusRent
- Added1 weeks ago
- Bedrooms1
- Bathrooms1
- AreaNo Data sq. ft.
- DirectionNo Data
- Added On12 Nov 2025
Property Overview
Charming one-bedroom heritage home apartment in the heart of Dundas. Step into the warmth and character of this beautifully maintained one-bedroom, one-bathroom unit nestled within a quaint century home. This inviting space perfectly blends heritage charm with modern comfort, offering a truly unique living experience. Inside, you’ll find a thoughtfully updated suite that retains the original character of a heritage home—high ceilings, rich details, and cozy ambiance—while featuring modern amenities for easy living. The home includes air conditioning, high-speed internet, and all utilities in one convenient package. Enjoy your morning coffee or unwind in the evening on your private outdoor deck, a peaceful spot to take in the seasons. A designated parking space is included for your convenience, and shared laundry facilities are available on-site. Located in a prime Dundas neighborhood, this home is just steps from downtown shops, restaurants, and cafés, and an easy walk to McMaster University and McMaster Hospital. Nature lovers will appreciate being close to walking trails, parks, and recreation facilities, while still enjoying the charm and accessibility of small-town living. This is a non-smoking residence, and while no pets are preferred due to shared heating and air conditioning, the home is ideal for someone seeking a quiet, comfortable space in a highly desirable location. Don’t be TOO LATE*! *REG TM. RSA. (id:51532)
Tags
| Property Summary |
|---|
| Building |
|---|
| Land |
|---|
| Level | Rooms | Dimensions |
|---|---|---|
| Main level | 3pc Bathroom | Measurements not available |
| Bedroom | 9'8'' x 9'3'' | |
| Kitchen | 14'9'' x 6'7'' | |
| Living room | 16'10'' x 10'11'' |
| Features | |||||
|---|---|---|---|---|---|
| Laundry- Coin operated | Central air conditioning | ||||





























