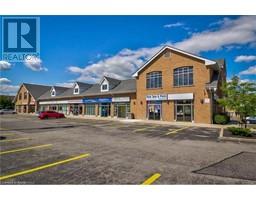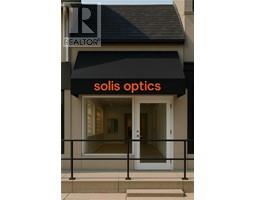63 HILLSIDE Avenue N 415 - University Gardens, Dundas, Ontario, CA
Address: 63 HILLSIDE Avenue N, Dundas, Ontario
2 Beds4 BathsNo Data sqftStatus: Rent Views : 395
Price
$5,995
Summary Report Property
- MKT ID40716820
- Building TypeHouse
- Property TypeSingle Family
- StatusRent
- Added20 hours ago
- Bedrooms2
- Bathrooms4
- AreaNo Data sq. ft.
- DirectionNo Data
- Added On15 Apr 2025
Property Overview
Rare find on the rental market. Luxury custom built on premium lot in the heart of Dundas just minutes from McMaster Hospital & University 4 Bedroom, 4 bathroom, main floor with 10 ft ceilings. This home features a chef's kitchen with high end appliances and a 10 ft x 4 ft island, quartz backsplash and countertops, servery with walk-in pantry, formal dining room, bright & sunny family room with gas fireplace with and custom cabinetry. 9ft Ceilings on bedroom level. Each bedroom with ensuite and walk-in closet. Covered 26 ft x 12 ft rear porch. Pool sized backyard. Great for medical, university professional or anybody who needs quick downtown or highway access. (id:51532)
Tags
| Property Summary |
|---|
Property Type
Single Family
Building Type
House
Storeys
2
Square Footage
3223 sqft
Subdivision Name
415 - University Gardens
Title
Freehold
Land Size
under 1/2 acre
Parking Type
Attached Garage
| Building |
|---|
Bedrooms
Above Grade
2
Bathrooms
Total
2
Partial
1
Interior Features
Basement Type
Full (Unfinished)
Building Features
Style
Detached
Architecture Style
2 Level
Square Footage
3223 sqft
Heating & Cooling
Cooling
Central air conditioning
Heating Type
Forced air
Utilities
Utility Sewer
Municipal sewage system
Water
Municipal water
Exterior Features
Exterior Finish
Brick
Neighbourhood Features
Community Features
Quiet Area
Amenities Nearby
Golf Nearby, Hospital, Public Transit, Schools, Ski area
Maintenance or Condo Information
Maintenance Fees Include
Insurance, Exterior Maintenance
Parking
Parking Type
Attached Garage
Total Parking Spaces
6
| Land |
|---|
Other Property Information
Zoning Description
R4
| Level | Rooms | Dimensions |
|---|---|---|
| Second level | 5pc Bathroom | Measurements not available |
| Bedroom | 13'0'' x 13'0'' | |
| 4pc Bathroom | Measurements not available | |
| 5pc Bathroom | Measurements not available | |
| Primary Bedroom | 16'0'' x 16'0'' | |
| Main level | Mud room | Measurements not available |
| 2pc Bathroom | Measurements not available | |
| Family room | 17'0'' x 16'0'' | |
| Eat in kitchen | 23'0'' x 17'0'' | |
| Dining room | 15'0'' x 12'0'' |
| Features | |||||
|---|---|---|---|---|---|
| Attached Garage | Central air conditioning | ||||























































