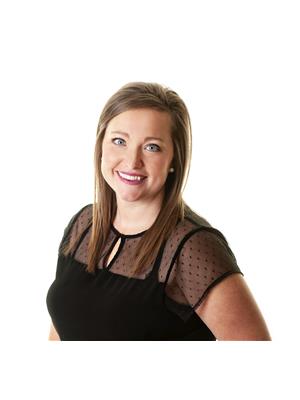202 Carson STREET, Dundurn, Saskatchewan, CA
Address: 202 Carson STREET, Dundurn, Saskatchewan
Summary Report Property
- MKT IDSK974090
- Building TypeHouse
- Property TypeSingle Family
- StatusBuy
- Added1 weeks ago
- Bedrooms2
- Bathrooms3
- Area1318 sq. ft.
- DirectionNo Data
- Added On18 Jun 2024
Property Overview
On a corner, double lot in the quiet town of Dundurn, you’ll be pleased to find 202 Carson Street, where pride of ownership is evident inside and out. Here, a spacious foyer welcomes you into the home and leads you to the generously sized living room adorned with a vaulted ceiling and multiple sizable windows. The kitchen was renovated in 2023 and features plenty of custom cabinet space, granite countertops, and stainless steel appliances. Completing the main floor is a den that with minimal labour, could be converted into a bedroom if necessary, and a modern 3-piece bathroom with a custom vanity and walk-in shower. The second storey is home to two bedrooms, the conveniently located washer and dryer, and a large 3-piece bathroom finished with custom cabinets and a whirlpool tub. Above the garage is an unfinished space offering immense potential where perhaps a primary bedroom or bonus room could suit your specific needs. Aside from insulation, drywall, and a 4-piece bathroom, the basement is mostly undeveloped and has the potential to become a family room, playroom, something entirely different, or be used as a storage space. Heading outside, the mature yard lends as much to the property as the well-cared-for home. Mature shade trees, a garden space, fruit trees, a firepit, and a deck all compliment and enhance the outdoor space making it ideal for relaxation or entertaining. Approximately 20 minutes from the South end of Saskatoon, 7 Kilometers from Blackstrap Provincial Park, and near CFB Dundurn - the location of this fantastic property truly elevates all it has to offer! Contact an Agent to book your showing today. (id:51532)
Tags
| Property Summary |
|---|
| Building |
|---|
| Land |
|---|
| Level | Rooms | Dimensions |
|---|---|---|
| Second level | Bedroom | 11 ft ,2 in x 9 ft ,7 in |
| 3pc Bathroom | 8 ft ,6 in x 3 ft ,11 in | |
| Bedroom | 10 ft x 11 ft ,2 in | |
| Laundry room | 3 ft ,10 in x 7 ft ,7 in | |
| Other | 23 ft ,7 in x 15 ft ,5 in | |
| Basement | 4pc Bathroom | 4 ft ,11 in x 3 ft ,8 in |
| Main level | Foyer | 5 ft ,11 in x 8 ft ,3 in |
| Living room | 19 ft ,1 in x 13 ft | |
| 3pc Bathroom | 5 ft ,1 in x 3 ft ,1 in | |
| Den | 11 ft ,3 in x 12 ft ,3 in | |
| Kitchen | 8 ft ,2 in x 7 ft ,4 in | |
| Dining room | 9 ft ,6 in x 10 ft ,3 in |
| Features | |||||
|---|---|---|---|---|---|
| Treed | Corner Site | Attached Garage | |||
| RV | Gravel | Interlocked | |||
| Parking Space(s)(6) | Washer | Refrigerator | |||
| Dryer | Microwave | Window Coverings | |||
| Garage door opener remote(s) | Storage Shed | Stove | |||










































