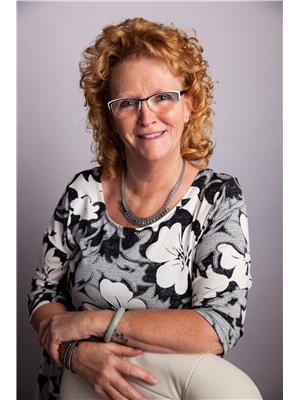467 10 Street, Dunmore, Alberta, CA
Address: 467 10 Street, Dunmore, Alberta
Summary Report Property
- MKT IDA2135529
- Building TypeHouse
- Property TypeSingle Family
- StatusBuy
- Added22 weeks ago
- Bedrooms3
- Bathrooms2
- Area1254 sq. ft.
- DirectionNo Data
- Added On17 Jun 2024
Property Overview
You don’t want to miss out on this great home! Welcome to your own private Park. This home sits on a 0ne acre lot. Room to build that dream shop or have that greenhouse you’ve always dreamed of, skies the limit on this property. This Bi-level home offers up lots of space for the whole family. The front door opens into the beautiful front entry where you can welcome in your guest. Large open main floor kitchen & Livingroom for all those family gatherings. Large master bedroom and a good size 2nd bedroom currently being used as an office. Main floor bath has a large jetted tub. The lower level offer a fun filled family room with pool table and projection TV also on the lower level you will find another large bedroom fitness/playroom and a full bathroom. Off the dining area you can walk out onto the beautiful deck great for hosting family and friends all while you enjoy the view of your 1 acre yard, also there is a built-in Hot Tub. This great property has mature tree’s loads of flower beds and a large graveled fire pit area with a built-in BBQ and water feature. The yard has underground sprinklers to keep that grass beautifully green. This property has an attached heated garage and a 26x24 workshop. Call today and don’t miss out on this great home situated on a 1 acre lot. (id:51532)
Tags
| Property Summary |
|---|
| Building |
|---|
| Land |
|---|
| Level | Rooms | Dimensions |
|---|---|---|
| Lower level | 4pc Bathroom | .00 Ft x .00 Ft |
| Family room | 19.25 Ft x 24.00 Ft | |
| Bedroom | 12.17 Ft x 13.42 Ft | |
| Exercise room | 11.83 Ft x 8.50 Ft | |
| Main level | Kitchen | 10.75 Ft x 11.83 Ft |
| 4pc Bathroom | .00 Ft x .00 Ft | |
| Dining room | 9.25 Ft x 12.75 Ft | |
| Living room | 14.00 Ft x 14.00 Ft | |
| Primary Bedroom | 11.00 Ft x 17.00 Ft | |
| Bedroom | 12.00 Ft x 11.42 Ft | |
| Other | 6.75 Ft x 11.42 Ft |
| Features | |||||
|---|---|---|---|---|---|
| Treed | See remarks | Level | |||
| Boat House | Attached Garage(2) | Garage | |||
| Heated Garage | Parking Pad | RV | |||
| Refrigerator | Dishwasher | Stove | |||
| Freezer | See remarks | Window Coverings | |||
| Garage door opener | Washer & Dryer | Central air conditioning | |||


















































