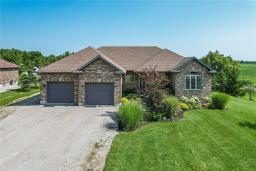4584 Rainham Road, Dunneville, Ontario, CA
Address: 4584 Rainham Road, Dunneville, Ontario
Summary Report Property
- MKT IDH4203384
- Building TypeHouse
- Property TypeSingle Family
- StatusBuy
- Added13 weeks ago
- Bedrooms4
- Bathrooms4
- Area1800 sq. ft.
- DirectionNo Data
- Added On19 Aug 2024
Property Overview
Custom '98 built all brick bungalow with attached breezeway and oversized double car garage, plus 32'x48' insulated steel shop with gas tube heater & 100 amp hydro panel. This country property of almost an acre, backs onto farm field & lake Erie off in the distance. Well-maintained house of Approx 3600sqft of living area features colonial pillared covered front porch, concrete walk ways & mature landscaping. Spacious country kitchen with island, painted oak cabinetry & patio door walk-out to composite deck overlooking backyard. Elegant living room with french doors to separate dining room. Primary bedroom includes ensuite. Fully finished open concept lower level offers recent carpeting, large family room includes fireplace with brick mantel, stone bar, pool table area, 4th bedroom and 3rd bathroom. Huge cold cellar. *Bonus Solar panel contract on shop helps with bills! Make this dream property yours! (id:51532)
Tags
| Property Summary |
|---|
| Building |
|---|
| Level | Rooms | Dimensions |
|---|---|---|
| Basement | Cold room | Measurements not available |
| Utility room | Measurements not available | |
| 2pc Bathroom | Measurements not available | |
| Bedroom | 12' '' x 11' '' | |
| Office | 8' '' x 12' '' | |
| Family room | 26' '' x 40' '' | |
| Ground level | 2pc Bathroom | Measurements not available |
| 3pc Ensuite bath | Measurements not available | |
| 4pc Bathroom | Measurements not available | |
| Sunroom | 8' '' x 21' '' | |
| Laundry room | 10' '' x 6' '' | |
| Dining room | 12' '' x 13' '' | |
| Living room | 19' '' x 13' '' | |
| Eat in kitchen | 20' '' x 14' '' | |
| Bedroom | 9' 6'' x 10' '' | |
| Bedroom | 9' 6'' x 11' '' | |
| Primary Bedroom | 13' 6'' x 13' '' |
| Features | |||||
|---|---|---|---|---|---|
| Double width or more driveway | Crushed stone driveway | Country residential | |||
| Attached Garage | Gravel | Dishwasher | |||
| Dryer | Refrigerator | Stove | |||
| Washer | Central air conditioning | ||||


























































