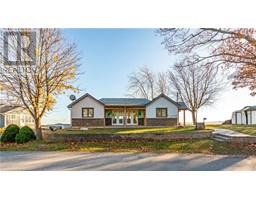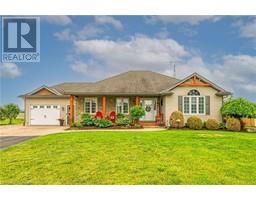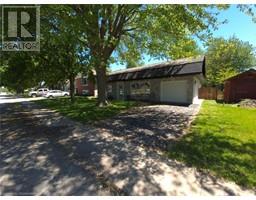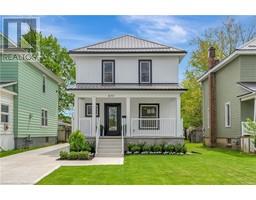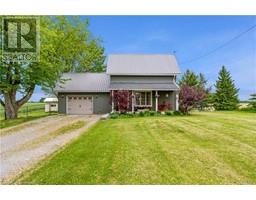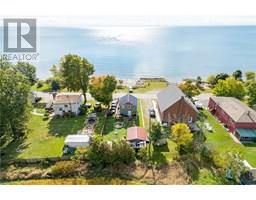108 GILLIAN Drive 601 - Moulton, Dunnville, Ontario, CA
Address: 108 GILLIAN Drive, Dunnville, Ontario
Summary Report Property
- MKT ID40699222
- Building TypeHouse
- Property TypeSingle Family
- StatusBuy
- Added14 weeks ago
- Bedrooms4
- Bathrooms4
- Area3189 sq. ft.
- DirectionNo Data
- Added On29 Mar 2025
Property Overview
Welcome to 108 Gillian Drive in Dunnville, a truly rare and unique find that offers an exceptional blend of privacy, space, and convenience. Nestled on a quiet dead-end street, this custom-built home is surrounded by lush acreage, ensuring a serene and private setting with no direct neighbors behind. Designed for those who appreciate both comfort and exclusivity, this stunning property boasts an inviting in-ground pool, enclosed by an elegant wrought iron fence, perfect for summer relaxation and entertaining. With its thoughtful design and spacious layout, this home provides a peaceful retreat while still offering easy access to major highways, making it just a short 30-minute drive to the Hamilton region. The surrounding landscape enhances the sense of seclusion, creating an ideal environment for nature lovers or those looking for a tranquil escape from city life. The attached garage is equipped with a natural gas furnace, providing warmth and functionality for year-round use. Whether you're lounging by the pool, enjoying the expansive outdoor space, or simply taking in the quiet surroundings, this property is truly a one-of-a-kind opportunity. Don’t miss your chance to own this hidden gem in Dunnville. (id:51532)
Tags
| Property Summary |
|---|
| Building |
|---|
| Land |
|---|
| Level | Rooms | Dimensions |
|---|---|---|
| Second level | 5pc Bathroom | 5'9'' x 6'5'' |
| Bedroom | 14'2'' x 10'6'' | |
| Bedroom | 11'5'' x 12'0'' | |
| Full bathroom | 8'5'' x 11'7'' | |
| Primary Bedroom | 14'4'' x 18'1'' | |
| Basement | Storage | 14'1'' x 15'3'' |
| 3pc Bathroom | 8'4'' x 6'1'' | |
| Bedroom | 18'2'' x 10'6'' | |
| Recreation room | 32'7'' x 20'1'' | |
| Main level | Laundry room | 8'9'' x 13'7'' |
| 2pc Bathroom | 5'11'' x 6'2'' | |
| Kitchen | 15'0'' x 13'1'' | |
| Dining room | 15'0'' x 9'8'' | |
| Living room | 19'4'' x 21'6'' | |
| Office | 10'0'' x 10'6'' | |
| Foyer | 7'10'' x 8'4'' |
| Features | |||||
|---|---|---|---|---|---|
| Cul-de-sac | Backs on greenbelt | Conservation/green belt | |||
| Sump Pump | Automatic Garage Door Opener | Attached Garage | |||
| Central Vacuum | Dryer | Garburator | |||
| Refrigerator | Water purifier | Washer | |||
| Central air conditioning | |||||






















































