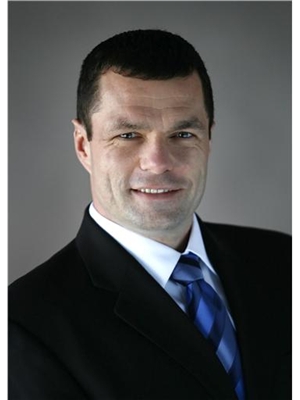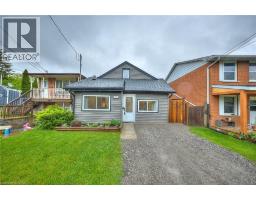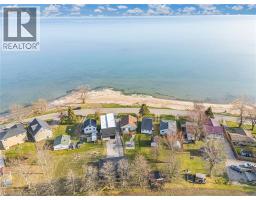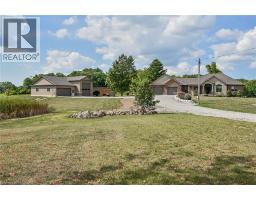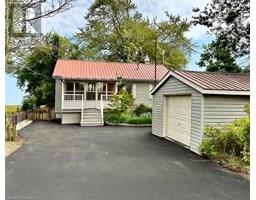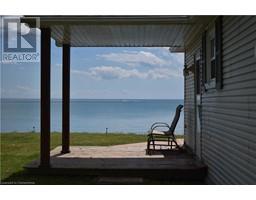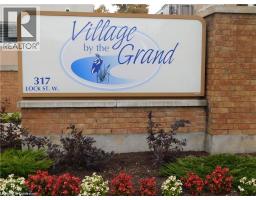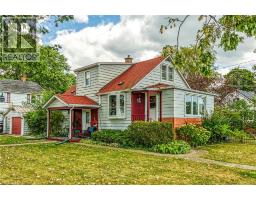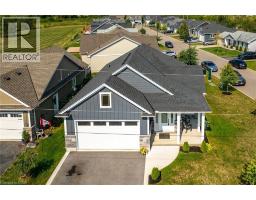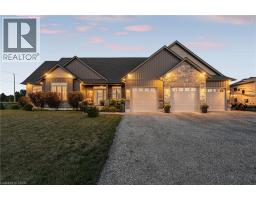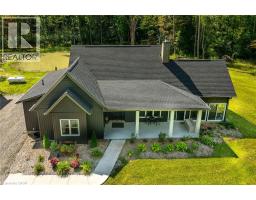132 FAIRVIEW Avenue E 061 - Dunnville Municipal, Dunnville, Ontario, CA
Address: 132 FAIRVIEW Avenue E, Dunnville, Ontario
Summary Report Property
- MKT ID40759362
- Building TypeHouse
- Property TypeSingle Family
- StatusBuy
- Added3 weeks ago
- Bedrooms4
- Bathrooms1
- Area1040 sq. ft.
- DirectionNo Data
- Added On25 Aug 2025
Property Overview
Charming 3-Bedroom Bungalow with Inground Pool in Dunnville! Welcome to your new home in the heart of beautiful Dunnville! This well-maintained 3-bedroom, 1-bath bungalow is perfect for families, downsizers, or anyone looking to enjoy small-town living with big-time amenities. Situated on a spacious lot in a quiet, family-friendly neighborhood, this property offers comfort, convenience, and a backyard oasis you'll love all summer long. Step inside to find a bright, open-concept living and dining area with large windows that flood the space with natural light. The kitchen features ample cabinet space and a cozy eating area. All three bedrooms are generously sized with plenty of closet space and easy access to the updated 4-piece bath. The partially finished basement offers endless possibilities—use it as a rec room, home office, or additional living space. There's also a large unfinished area perfect for storage, a workshop, or future development. But the real showstopper? The backyard! Step outside to your private retreat featuring a stunning inground pool with a large concrete patio—ideal for entertaining, barbecues, or simply relaxing in the sun. The fully fenced yard offers peace of mind for families and pet owners alike. Located just minutes from schools, parks, local hospital, shopping, and the scenic Grand River, this home offers a perfect blend of quiet living and convenient access to everything you need. Whether you're hosting summer pool parties or enjoying a cozy night in, this bungalow has it all. Don’t miss your chance to own this charming Dunnville gem—book your private showing today! (id:51532)
Tags
| Property Summary |
|---|
| Building |
|---|
| Land |
|---|
| Level | Rooms | Dimensions |
|---|---|---|
| Lower level | Laundry room | 7'2'' x 8'2'' |
| Bedroom | 14'4'' x 11'3'' | |
| Recreation room | 12'0'' x 13'5'' | |
| Main level | Bedroom | 12'6'' x 10'0'' |
| Bedroom | 12'9'' x 10'0'' | |
| Bedroom | 14'7'' x 10'0'' | |
| 4pc Bathroom | 7'10'' x 6'7'' | |
| Eat in kitchen | 10'9'' x 9'9'' | |
| Living room | 20'0'' x 14'0'' |
| Features | |||||
|---|---|---|---|---|---|
| Carport | Central air conditioning | ||||






































