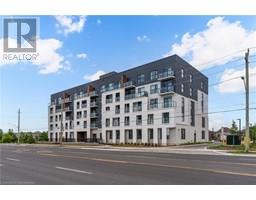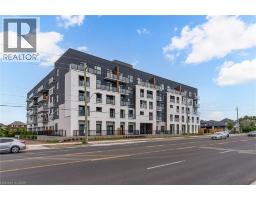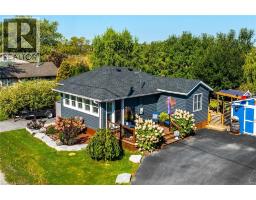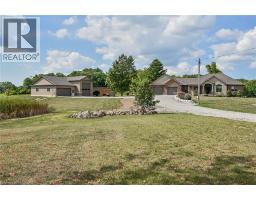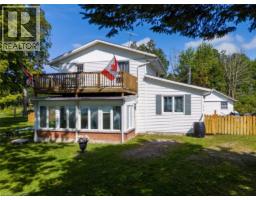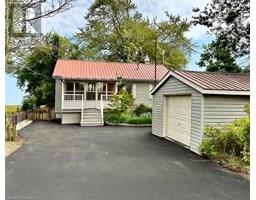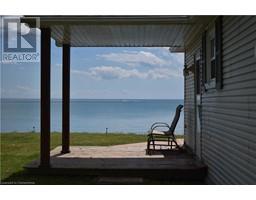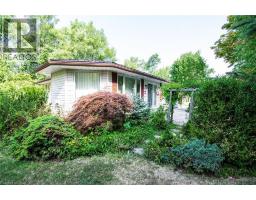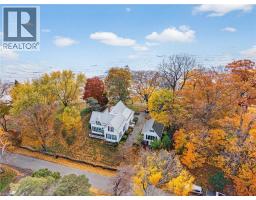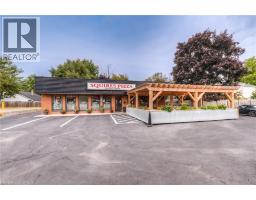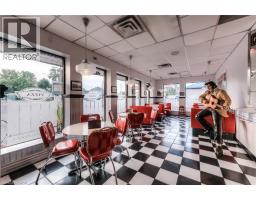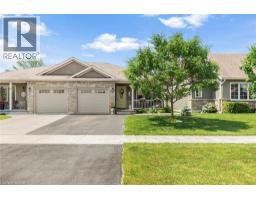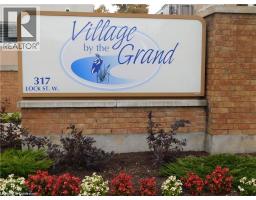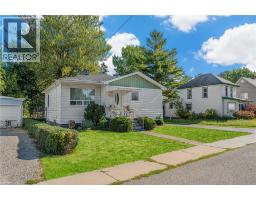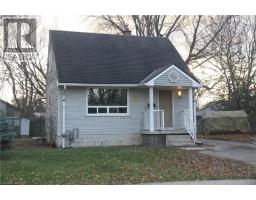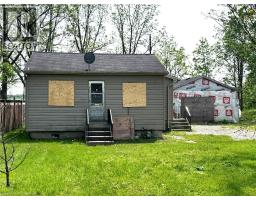417 BROAD Street W 061 - Dunnville Municipal, Dunnville, Ontario, CA
Address: 417 BROAD Street W, Dunnville, Ontario
4 Beds3 Baths4112 sqftStatus: Buy Views : 228
Price
$899,900
Summary Report Property
- MKT ID40791313
- Building TypeHouse
- Property TypeSingle Family
- StatusBuy
- Added5 weeks ago
- Bedrooms4
- Bathrooms3
- Area4112 sq. ft.
- DirectionNo Data
- Added On29 Nov 2025
Property Overview
A standout Georgian-style home on nearly an acre, offering over 4,100 sq. ft. above grade plus a walk-up attic ready to finish. Features a dramatic two-storey foyer, sweeping staircase, tall main-floor ceilings, and all-new engineered hardwood on the main level. Enjoy a brand-new custom kitchen with high-end finishes and a pot filler over the stove, oversized principal rooms, four large bedrooms, and a partially finished basement. The deep lot includes an inground pool with newly upgraded piping and pool house plumbing, raised terraces, mature trees, and a detached triple garage with hydro. Minutes to amenities, parks, hospital, and the Grand River. A rare property that truly needs to be seen in person. (id:51532)
Tags
| Property Summary |
|---|
Property Type
Single Family
Building Type
House
Storeys
2.5
Square Footage
4112 sqft
Subdivision Name
061 - Dunnville Municipal
Title
Freehold
Land Size
1/2 - 1.99 acres
Parking Type
Detached Garage
| Building |
|---|
Bedrooms
Above Grade
4
Bathrooms
Total
4
Partial
1
Interior Features
Basement Type
Full (Partially finished)
Building Features
Features
Southern exposure, Paved driveway, Private Yard
Style
Detached
Square Footage
4112 sqft
Rental Equipment
Water Heater
Fire Protection
Unknown
Structures
Porch
Heating & Cooling
Cooling
Central air conditioning
Heating Type
Forced air
Utilities
Utility Type
Natural Gas(Available)
Utility Sewer
Municipal sewage system
Water
Municipal water
Exterior Features
Exterior Finish
Brick
Pool Type
Inground pool
Neighbourhood Features
Community Features
Community Centre
Amenities Nearby
Hospital, Park, Playground, Public Transit, Schools, Shopping
Parking
Parking Type
Detached Garage
Total Parking Spaces
10
| Land |
|---|
Other Property Information
Zoning Description
D A4B
| Level | Rooms | Dimensions |
|---|---|---|
| Second level | Bedroom | 12'1'' x 11'3'' |
| Bedroom | 17'5'' x 11'5'' | |
| Bedroom | 13'4'' x 10'11'' | |
| Primary Bedroom | 20'1'' x 12'6'' | |
| Full bathroom | Measurements not available | |
| 4pc Bathroom | Measurements not available | |
| Basement | Recreation room | 21'0'' x 19'5'' |
| Main level | Family room | 16'4'' x 15'1'' |
| Dining room | 17'6'' x 13'3'' | |
| Living room | 20'0'' x 15'0'' | |
| 2pc Bathroom | Measurements not available | |
| Kitchen | 18'0'' x 16'4'' |
| Features | |||||
|---|---|---|---|---|---|
| Southern exposure | Paved driveway | Private Yard | |||
| Detached Garage | Central air conditioning | ||||





























