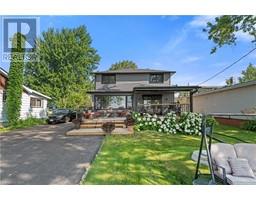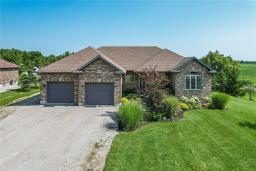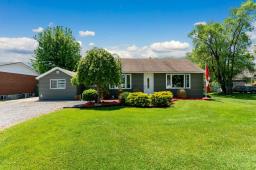6002 Rainham Road, Dunnville, Ontario, CA
Address: 6002 Rainham Road, Dunnville, Ontario
4 Beds2 Baths1100 sqftStatus: Buy Views : 402
Price
$1,155,000
Summary Report Property
- MKT IDH4196149
- Building TypeHouse
- Property TypeSingle Family
- StatusBuy
- Added18 weeks ago
- Bedrooms4
- Bathrooms2
- Area1100 sq. ft.
- DirectionNo Data
- Added On13 Jul 2024
Property Overview
Stunning ! Absolute must see spacious and private bungalow home with quiet beautiful vistas from every view situated on 3.93 acres of great privacy and country breezes. This one floor home shows pride in ownership featuring hardwood and ceramic floors updated bathrooms, fully finished basement , cozy Recroom ,with gas fireplace, updated furnace and central air attached garage with plenty of parking just a few steps to your backyard you can enjoy your own oasis by swimming in your 16x32 inground pool or relax on your 14 x 32 deck. This property also offers a large 30 x 50 out building that is excellent for workshop and storage come view this property today! RSA (id:51532)
Tags
| Property Summary |
|---|
Property Type
Single Family
Building Type
House
Storeys
1
Square Footage
1100 sqft
Title
Freehold
Land Size
450.2 x 380.09|2 - 4.99 acres
Parking Type
Attached Garage,Detached Garage,Gravel
| Building |
|---|
Bedrooms
Above Grade
3
Below Grade
1
Bathrooms
Total
4
Interior Features
Appliances Included
Central Vacuum, Dishwasher, Refrigerator, Stove, Window Coverings, Garage door opener
Basement Type
Full (Finished)
Building Features
Features
Crushed stone driveway, Country residential
Foundation Type
Poured Concrete
Style
Detached
Square Footage
1100 sqft
Rental Equipment
None
Heating & Cooling
Cooling
Central air conditioning
Heating Type
Forced air
Utilities
Utility Sewer
Septic System
Water
Cistern
Exterior Features
Exterior Finish
Brick
Pool Type
Inground pool
Parking
Parking Type
Attached Garage,Detached Garage,Gravel
Total Parking Spaces
18
| Land |
|---|
Other Property Information
Zoning Description
HA4
| Level | Rooms | Dimensions |
|---|---|---|
| Basement | Cold room | 15' 0'' x 5' 3'' |
| Laundry room | 15' 1'' x 12' 0'' | |
| Foyer | 18' 9'' x 10' 9'' | |
| Recreation room | 22' 3'' x 16' 7'' | |
| Bedroom | 11' 0'' x 8' 4'' | |
| 3pc Bathroom | Measurements not available | |
| Ground level | Family room | 18' 2'' x 12' 6'' |
| Eat in kitchen | 11' '' x 11' 6'' | |
| Kitchen | 8' '' x 14' 0'' | |
| Bedroom | 11' 6'' x 10' 1'' | |
| Bedroom | 10' 3'' x 8' 0'' | |
| Bedroom | 12' 0'' x 11' 6'' | |
| 4pc Bathroom | Measurements not available |
| Features | |||||
|---|---|---|---|---|---|
| Crushed stone driveway | Country residential | Attached Garage | |||
| Detached Garage | Gravel | Central Vacuum | |||
| Dishwasher | Refrigerator | Stove | |||
| Window Coverings | Garage door opener | Central air conditioning | |||




































































