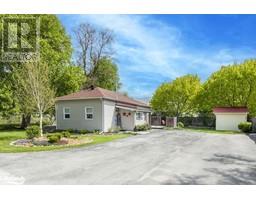8886 COUNTY ROAD 91 Road CL11 - Rural Clearview, Duntroon, Ontario, CA
Address: 8886 COUNTY ROAD 91 Road, Duntroon, Ontario
Summary Report Property
- MKT ID40603261
- Building TypeHouse
- Property TypeSingle Family
- StatusBuy
- Added2 weeks ago
- Bedrooms3
- Bathrooms2
- Area1920 sq. ft.
- DirectionNo Data
- Added On17 Jun 2024
Property Overview
Move into this attractive 3 bedroom, 2 bathroom, 1920sq.ft. True North Log home. Situated on approximately 5 acres with views to the Bay, mature maple trees along paved circular driveway, a five-foot deep pond, landscaped with perennial gardens, fenced dog run, and 34x28 foot oversized double car garage equipped with power, in-floor radiant heat and an upper bonus recreation room. Log home features solid wood beam ceiling and oak wood floors throughout (including wood floors under upper carpeted areas). Open concept kitchen dining area with stainless steel appliances and solid oak cabinetry, with sliding glass doors walkout to covered wrap around porch and beautifully landscaped patios overlooking pond. Spacious living room with propane fireplace. Main floor laundry and 2 piece bathroom just off kitchen. Upper floor features spacious primary bedroom with built in wardrobe and panoramic views of the bay, as well as 2 guest bedrooms and 4 piece bathroom. As a country home it has a septic and drilled well. Additional older dug well is handy for watering garden. Home is heated with forced air propane and propane fireplace on main level. As heat rises owners have never needed to turn on electric baseboards on upper level. Central air and attractive ceiling fans. 5 foot crawl space with access from garage houses utilities and ample storage space. (id:51532)
Tags
| Property Summary |
|---|
| Building |
|---|
| Land |
|---|
| Level | Rooms | Dimensions |
|---|---|---|
| Second level | Bonus Room | 12'9'' x 30'0'' |
| 4pc Bathroom | Measurements not available | |
| Bedroom | 8'10'' x 12'10'' | |
| Bedroom | 11'5'' x 15'5'' | |
| Primary Bedroom | 22'11'' x 15'4'' | |
| Main level | 2pc Bathroom | Measurements not available |
| Dinette | 11'3'' x 15'8'' | |
| Kitchen | 11'9'' x 15'8'' | |
| Living room | 22'8'' x 15'1'' |
| Features | |||||
|---|---|---|---|---|---|
| Paved driveway | Country residential | Automatic Garage Door Opener | |||
| Attached Garage | Dishwasher | Dryer | |||
| Refrigerator | Stove | Water softener | |||
| Washer | Microwave Built-in | Garage door opener | |||
| Central air conditioning | |||||





















































