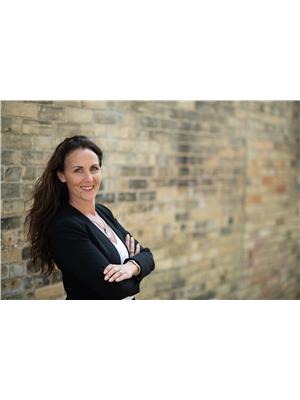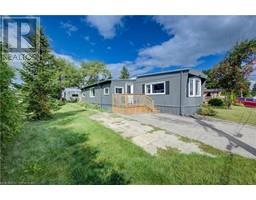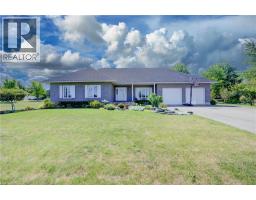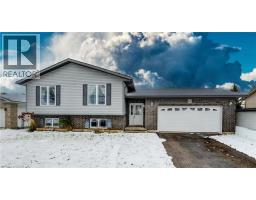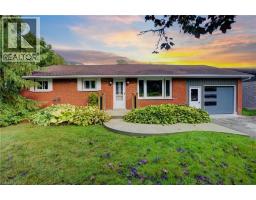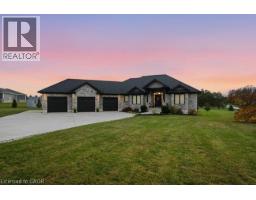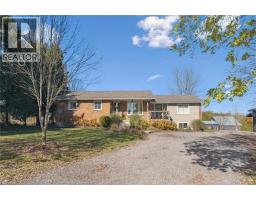394358 2 CONCESSION West Grey, Durham, Ontario, CA
Address: 394358 2 CONCESSION, Durham, Ontario
Summary Report Property
- MKT ID40768387
- Building TypeHouse
- Property TypeSingle Family
- StatusBuy
- Added17 weeks ago
- Bedrooms3
- Bathrooms2
- Area2262 sq. ft.
- DirectionNo Data
- Added On28 Oct 2025
Property Overview
Welcome to this beautifully landscaped 3-bedroom, 2-bath country bungalow on over 2 acres with sweeping country views. The comfortable main floor layout features generous-sized bedrooms and a spacious bathroom, a bright kitchen overlooking the backyard, and a dining room with a walk-out to the back deck — perfect for indoor-outdoor living. A large mudroom and laundry room add everyday convenience, while the oversized attached garage provides easy access to the fully finished basement with a great rec room, 3rd bedroom, large office/hobby room and loads of storage. Outside, enjoy perennial gardens, productive vegetable beds, lush lawns, and plenty of room for a pool. Completing the property is a detached garage/Shop insulated and heated with a walk-up storage loft and behind you even get a coverall shed for more storage. This Property really is the ideal mix of comfort, space, and peaceful country living! Just 10 mins to the town of Durham with excellent amenities including elementary schools, several churches, hospital and medical services, and plenty of local shops. Enjoy unique boutiques, and favourite dining spots like The Foundry and Pebbles Family Buffet. A perfect blend of country living with the convenience of town just minutes away! (id:51532)
Tags
| Property Summary |
|---|
| Building |
|---|
| Land |
|---|
| Level | Rooms | Dimensions |
|---|---|---|
| Basement | Other | 12'2'' x 6'10'' |
| Other | Measurements not available | |
| Utility room | 8'11'' x 4'6'' | |
| Other | 10'2'' x 5'10'' | |
| Utility room | 12'3'' x 5'2'' | |
| 3pc Bathroom | 9'11'' x 6'0'' | |
| Bedroom | 14'9'' x 12'3'' | |
| Office | 13'11'' x 8'11'' | |
| Recreation room | 25'0'' x 12'6'' | |
| Main level | Laundry room | 13'5'' x 7'10'' |
| 4pc Bathroom | 12'1'' x 8'4'' | |
| Bedroom | 12'2'' x 9'8'' | |
| Primary Bedroom | 13'7'' x 12'1'' | |
| Dining room | 15'11'' x 10'5'' | |
| Kitchen | 12'2'' x 9'2'' | |
| Living room | 17'7'' x 13'5'' |
| Features | |||||
|---|---|---|---|---|---|
| Crushed stone driveway | Country residential | Automatic Garage Door Opener | |||
| Attached Garage | Detached Garage | Central Vacuum | |||
| Dishwasher | Dryer | Microwave | |||
| Refrigerator | Stove | Water softener | |||
| Washer | Hood Fan | Window Coverings | |||
| Garage door opener | Central air conditioning | ||||















































