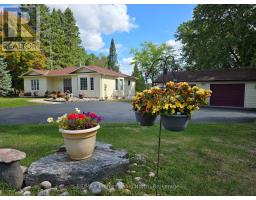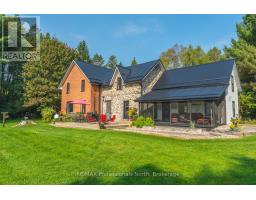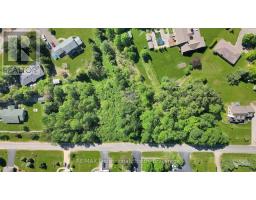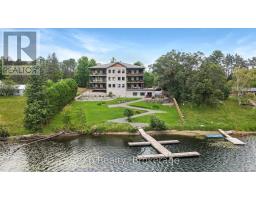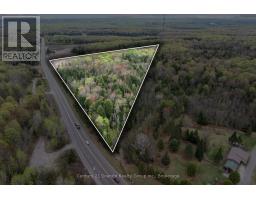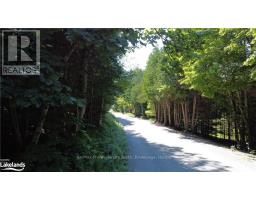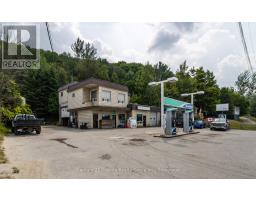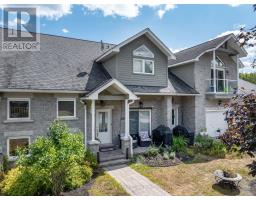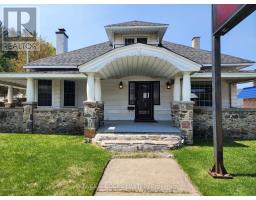1121 OLD DONALD ROAD N, Dysart et al (Dysart), Ontario, CA
Address: 1121 OLD DONALD ROAD N, Dysart et al (Dysart), Ontario
Summary Report Property
- MKT IDX12496644
- Building TypeHouse
- Property TypeSingle Family
- StatusBuy
- Added2 weeks ago
- Bedrooms3
- Bathrooms2
- Area700 sq. ft.
- DirectionNo Data
- Added On31 Oct 2025
Property Overview
10 minutes from Haliburton on a quiet county road, you'll find this private home with 2+1 bedrooms, 2 bathrooms and just over 1500 or so feat of living space. Entering through the side door to the kitchen is to the right and living/dining area to the left. The galley style kitchen offers ample storage space, easy to maintain countertops and views out over the back yard. Freshly decorated living and dining with new pot lighting with a walkout to the deck across the front, and large windows bringing plenty of light. Bright and spacious 2-piece bathroom with a built in main floor laundry. The stairs by the side door bring you up to the second floor, with 2 bedrooms and a 3-piece bathroom. New vinyl plank flooring and freshly finished closets in both bedrooms. The lower level sits partially above grade and is partially finished. Small rec room with a walkout to the side yard. Bedroom, utility room and storage area. The home was built for easy living and maintenance in mind with vinyl siding, a newer metal roof, drilled well and forced air propane. Sitting on a large private 1.58 acre lot with a spacious cleared back-yard surrounded by trees. (id:51532)
Tags
| Property Summary |
|---|
| Building |
|---|
| Land |
|---|
| Level | Rooms | Dimensions |
|---|---|---|
| Second level | Bedroom | 3.63 m x 2.87 m |
| Primary Bedroom | 3.66 m x 3.07 m | |
| Bathroom | Measurements not available | |
| Lower level | Utility room | 2.72 m x 3.12 m |
| Recreational, Games room | 3.81 m x 3.23 m | |
| Other | 2.74 m x 3.2 m | |
| Workshop | 3.94 m x 3.4 m | |
| Main level | Living room | 3.2 m x 3.53 m |
| Kitchen | 4.52 m x 2.84 m | |
| Dining room | 3.48 m x 4.14 m | |
| Bathroom | 2.39 m x 2.72 m |
| Features | |||||
|---|---|---|---|---|---|
| Wooded area | Dry | Level | |||
| Carpet Free | No Garage | Water Heater | |||
| All | Walk out | None | |||








































