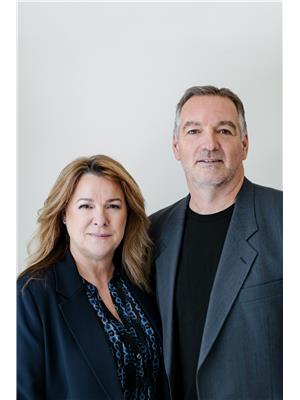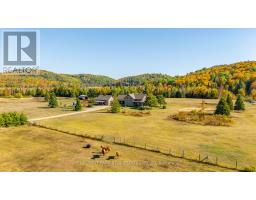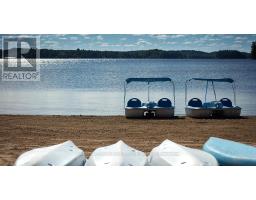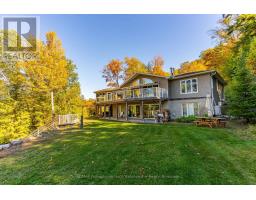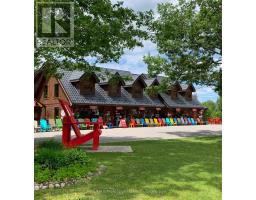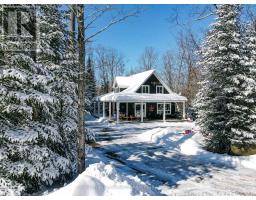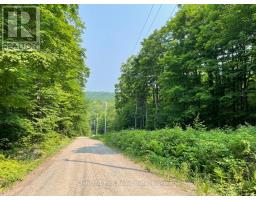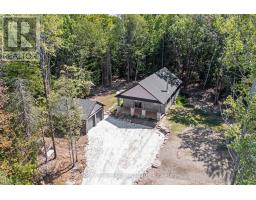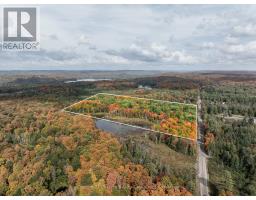1316 SIR SAM'S ROAD, Dysart et al (Guilford), Ontario, CA
Address: 1316 SIR SAM'S ROAD, Dysart et al (Guilford), Ontario
Summary Report Property
- MKT IDX12396516
- Building TypeHouse
- Property TypeSingle Family
- StatusBuy
- Added3 days ago
- Bedrooms4
- Bathrooms3
- Area1100 sq. ft.
- DirectionNo Data
- Added On22 Oct 2025
Property Overview
Step out your front door and straight into adventure! This stunning log chalet puts you in the heart of the Haliburton Highlands playground, just a short walk from the slopes, trails, spa, and dining at Sir Sams Ski Area & Inn. Ski all winter, bike all summer, paddle crystal-clear lakes, hike endless trails, and unwind at sandy beaches all within minutes. With every season offering a new way to play, this chalet is your launchpad for year-round action. Set on a private, tiered lot with treetop views and a creek nearby, the property feels like its own wilderness retreat while keeping you close to the action. Gather friends and family in the open-concept living and dining area, warm up by the striking masonry fireplace after a day on the slopes, or relax in the spacious primary suite with ensuite after a long hike. With 3+1 bedrooms and 3 bathrooms, there's plenty of room for everyone to join the adventure. Extra perks? Year-round road access, strong rental income potential, and even maple syrup production from 25 active taps. Whether you want a family adventure hub, a vacation retreat, or an income-generating rental, this chalet has it all. Ski. Hike. Bike. Paddle. Repeat. Your Haliburton adventure starts here. Book your private viewing today and see why this is more than a home its a lifestyle! (id:51532)
Tags
| Property Summary |
|---|
| Building |
|---|
| Land |
|---|
| Level | Rooms | Dimensions |
|---|---|---|
| Second level | Bedroom 3 | 2.54 m x 3.29 m |
| Bedroom 4 | 2.83 m x 3.29 m | |
| Primary Bedroom | 4.7 m x 2.77 m | |
| Bathroom | 2.36 m x 2.93 m | |
| Bathroom | 2.36 m x 1.85 m | |
| Bedroom 2 | 2.36 m x 3.29 m | |
| Lower level | Media | 4.3 m x 2.77 m |
| Foyer | 3.42 m x 5.4 m | |
| Utility room | 3.54 m x 8.27 m | |
| Main level | Living room | 4.23 m x 5.39 m |
| Eating area | 2.83 m x 1.79 m | |
| Kitchen | 2.72 m x 3.52 m | |
| Dining room | 3.99 m x 2.86 m | |
| Laundry room | 2.97 m x 2.87 m | |
| Bathroom | 1.96 m x 1.3 m |
| Features | |||||
|---|---|---|---|---|---|
| Irregular lot size | Guest Suite | No Garage | |||
| Central air conditioning | Fireplace(s) | ||||


















































