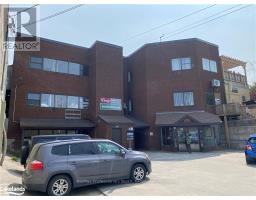259 HIGHLAND STREET, Dysart et al, Ontario, CA
Address: 259 HIGHLAND STREET, Dysart et al, Ontario
Summary Report Property
- MKT IDX11899118
- Building TypeHouse
- Property TypeSingle Family
- StatusBuy
- Added20 weeks ago
- Bedrooms5
- Bathrooms3
- Area0 sq. ft.
- DirectionNo Data
- Added On20 Dec 2024
Property Overview
In-Town Legal Duplex with Excellent Rental Income Potential Located in a highly sought-after area with strong rental demand, this property offers a rare opportunity for homeowners and investors alike. Key Features: Completely Renovated in 2010: All major systems and components updated, ensuring modern comfort and functionality in an older home full of character. Main Unit: Charming 4-bedroom, 2-bathroomspace, perfect for a large family. Features include a cozy wood-burning fireplace and a screened-in covered back porch for year-round enjoyment. Basement Suite: 1-bedroom, 1-bathroom unit with a separate entrance and utilities, ideal for added privacy or rental income. Spacious Backyard: A generous outdoor area for relaxation, play, or gardening. Utilities: Connected to town sewer for added convenience. Flexible Options: Use the rental income to supplement your mortgage while enjoying your own space. Maximize profitability by renting out both units as a full investment property. This versatile property combines modern updates with timeless charm, making it an ideal choice in a prime location. (id:51532)
Tags
| Property Summary |
|---|
| Building |
|---|
| Land |
|---|
| Level | Rooms | Dimensions |
|---|---|---|
| Second level | Bathroom | 2.13 m x 1.52 m |
| Bedroom 3 | 9 m x 11 m | |
| Basement | Kitchen | 11 m x 7 m |
| Bedroom | 10 m x 10 m | |
| Main level | Foyer | 8 m x 5 m |
| Bathroom | 1.52 m x 2.13 m | |
| Kitchen | 10 m x 11 m | |
| Dining room | 8 m x 10 m | |
| Living room | 14 m x 18 m | |
| Bedroom | 11 m x 11 m | |
| Bedroom 2 | 10 m x 11 m | |
| Bedroom 4 | 13 m x 15 m |
| Features | |||||
|---|---|---|---|---|---|
| Irregular lot size | Sloping | Dry | |||
| Fireplace(s) | |||||







































