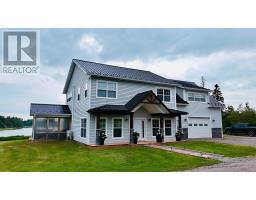33 Red Shore Lane, East Bideford, Prince Edward Island, CA
Address: 33 Red Shore Lane, East Bideford, Prince Edward Island
Summary Report Property
- MKT ID202507675
- Building TypeHouse
- Property TypeSingle Family
- StatusBuy
- Added14 weeks ago
- Bedrooms4
- Bathrooms2
- Area1620 sq. ft.
- DirectionNo Data
- Added On19 Apr 2025
Property Overview
Located in a quiet riverside subdivision, 33 Red Shore Lane blends simplicity and function across 1,620 square feet of well-used space. The property sits on a corner lot and offers unobstructed south-facing views from a large deck, perfect for enjoying the Bideford River landscape. Set within a private subdivision, the home makes a strong first impression with its large south-facing deck?an ideal place to enjoy morning coffee or take in tranquil views of the Bideford River. Step inside, and you're greeted by a bright, open-concept main level where natural light pours through the windows. The kitchen is smartly tucked into the corner, featuring white appliances, a mosaic tile backsplash, and a convenient eat-up island perfect for casual meals or entertaining. The main-floor primary suite offers a restful retreat, complete with its own ensuite bathroom and a relaxing jacuzzi tub. Downstairs, the layout is equally impressive with three well-proportioned bedrooms, a rec room for family gatherings or movie nights, and a dedicated laundry room that flows into the utility area?well-organized and equipped for year-round comfort. Outside, two spacious storage sheds provide plenty of room for tools, toys, or workshop space. The larger 16' x 24' shed is both heated and wired with its own sub-panel, making it a versatile bonus feature. With Fiber Op Internet already wired in, the home is well-prepared for remote work, streaming, or keeping the whole household connected. (id:51532)
Tags
| Property Summary |
|---|
| Building |
|---|
| Level | Rooms | Dimensions |
|---|---|---|
| Lower level | Bedroom | 10.6 x 10.1 |
| Bedroom | 10.3 x 11.2 | |
| Bedroom | 8.2 x 13.8 | |
| Recreational, Games room | 15.5 x 11.6 | |
| Laundry room | 6.3 x 8.2 | |
| Utility room | 11.2 x 9.6 | |
| Main level | Kitchen | 10.8 x 10.3 |
| Living room | 24 x 14.5 (combined dining) | |
| Primary Bedroom | 9.8 x 16.3 | |
| Ensuite (# pieces 2-6) | 6.8 x 9.9 | |
| Bath (# pieces 1-6) | 10 x 8.1 |
| Features | |||||
|---|---|---|---|---|---|
| Paved driveway | Level | Single Driveway | |||
| Range - Electric | Dishwasher | Dryer | |||
| Washer | Refrigerator | ||||














































