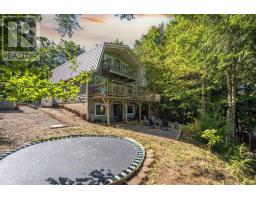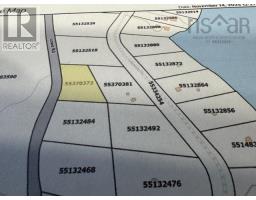210 Mack Lake Road, East Dalhousie, Nova Scotia, CA
Address: 210 Mack Lake Road, East Dalhousie, Nova Scotia
Summary Report Property
- MKT ID202509459
- Building TypeHouse
- Property TypeSingle Family
- StatusBuy
- Added24 weeks ago
- Bedrooms2
- Bathrooms2
- Area1040 sq. ft.
- DirectionNo Data
- Added On31 May 2025
Property Overview
This charming, peaceful retreat on Mack Lake is now available! Situated on 1.33 acres with 147 feet of beautiful lake frontage, this home features 2 bedrooms and 1.5 bathrooms. The spacious, open-concept living area features hardwood and ceramic floors, and a large picture window offers breathtaking views of the lake. Downstairs is ready for your finishing touches and offers a spacious family room, warmed by a cozy wood stove, a private study or third bedroom, a large open area with plenty of potential, and convenient laundry facilities. The walkout basement adds easy access and flexibility to the space. Comfort is ensured year-round with two heat pumps, and a plug for a generator in the basement, for peace of mind. Outside, unwind in the charming lakeside hut with an adjoining equipment shed, or take advantage of the large detached garageideal for any handyman. There's even an attached Man Cave for your personal retreat. Enjoy spectacular views from your front window or while relaxing under the covered verandah, rain or shine. The property also boasts a beautifully landscaped yard with mature gardens, offering the perfect balance of tranquility and indoor-outdoor living. This property must be seen to be truly appreciated! Book your appointment today! (id:51532)
Tags
| Property Summary |
|---|
| Building |
|---|
| Level | Rooms | Dimensions |
|---|---|---|
| Main level | Kitchen | 12x15.9 |
| Dining room | 11.11x17.9 | |
| Living room | 10x13.11 | |
| Primary Bedroom | 11.7x13.3 | |
| Bath (# pieces 1-6) | 11.8x9.11 | |
| Bedroom | 11.7x9.11 | |
| Ensuite (# pieces 2-6) | 4.3x3 |
| Features | |||||
|---|---|---|---|---|---|
| Treed | Balcony | Sump Pump | |||
| Garage | Detached Garage | Gravel | |||
| Parking Space(s) | Range - Electric | Dishwasher | |||
| Dryer - Electric | Washer | Microwave | |||
| Refrigerator | Water softener | Walk out | |||
| Heat Pump | |||||









































