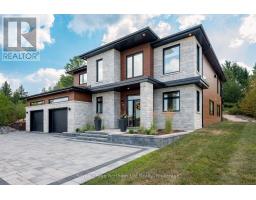92 HIGHWAY 94, East Ferris (Corbeil), Ontario, CA
Address: 92 HIGHWAY 94, East Ferris (Corbeil), Ontario
Summary Report Property
- MKT IDX12436514
- Building TypeHouse
- Property TypeSingle Family
- StatusBuy
- Added1 weeks ago
- Bedrooms3
- Bathrooms1
- Area1100 sq. ft.
- DirectionNo Data
- Added On06 Oct 2025
Property Overview
Escape to the peace and privacy of country living with this well-maintained 2+1 bedroom, 1-bath bungalow, nestled on a spacious 1.36-acre lot along Hwy 94 in Corbeil. Step inside to find a warm and welcoming interior that's been lovingly cared for over the years. Upon entertaining you will find an entertaining space that has multiple uses, country kitchen with dining attached and access to deck out the sliding glass doors. Living room on main floor with large picture window letting in sunlight galore. 2 bedroom and 5 pc bath as well as laundry finish the main floor. Basement is mostly unfinished but has loads of potential. Outside, youll find a large detached garage offering plenty of space for storage, hobbies, or a workshop. The expansive yard provides room to roam, garden, or simply relax and take in the natural surroundings.Whether you're a first-time buyer, downsizing, or looking for a peaceful retreat just outside the city, this property offers the perfect blend of comfort, space, and rural charm. (id:51532)
Tags
| Property Summary |
|---|
| Building |
|---|
| Land |
|---|
| Level | Rooms | Dimensions |
|---|---|---|
| Basement | Office | 7.35 m x 6.37 m |
| Other | 5.82 m x 2.99 m | |
| Bedroom 3 | 5.82 m x 3.08 m | |
| Main level | Living room | 4.18 m x 3.63 m |
| Kitchen | 6.64 m x 3.2 m | |
| Primary Bedroom | 5.3 m x 3.05 m | |
| Bedroom 2 | 3.44 m x 3.08 m | |
| Laundry room | 3.57 m x 1.89 m | |
| Family room | 6.71 m x 2.94 m |
| Features | |||||
|---|---|---|---|---|---|
| Sloping | Level | Sump Pump | |||
| Detached Garage | Garage | Water Heater | |||
| Water Treatment | Dishwasher | Stove | |||
| Window Coverings | Refrigerator | Central air conditioning | |||







































