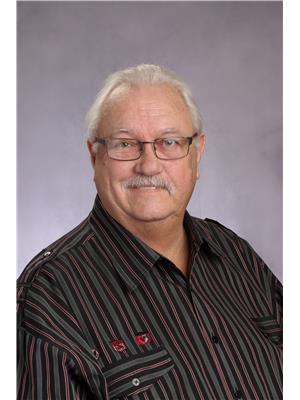12 TREADLIGHTLY DRIVE, East Ferris, Ontario, CA
Address: 12 TREADLIGHTLY DRIVE, East Ferris, Ontario
Summary Report Property
- MKT IDX9265738
- Building TypeHouse
- Property TypeSingle Family
- StatusBuy
- Added13 weeks ago
- Bedrooms3
- Bathrooms1
- Area0 sq. ft.
- DirectionNo Data
- Added On22 Aug 2024
Property Overview
In today's fast paced world, finding a home that offers both tranquility and ease of access is essential. This home, with its stunning & picturesque wooded surroundings presents an unparalleled opportunity if you are looking for a peaceful retreat yet locating yourself close to the city conveniences. This home features 3 bedrooms along with multiple bonus areas, to relax and unwind. The man-cave garage gives a place to park your toys & work on them out of the elements. The open concept kitchen/dining area plus several porches and decks, allow for family gatherings inside or out. Serene wooded surroundings provide a natural sanctuary away from wok & the inlaid rock brings birds to the bath. Immerse yourself, family and pets into this family home, found in the very desirable & sought after area of Treadlightly Drive. Extra Bonus --> Easy access to Highway 17 or 11. (id:51532)
Tags
| Property Summary |
|---|
| Building |
|---|
| Land |
|---|
| Level | Rooms | Dimensions |
|---|---|---|
| Main level | Kitchen | 3.29 m x 2.98 m |
| Dining room | 4.63 m x 3.35 m | |
| Living room | 3.65 m x 3.96 m | |
| Bedroom | 3.56 m x 3.38 m | |
| Bedroom 2 | 2.74 m x 2.89 m | |
| Bedroom 3 | 3.13 m x 3.65 m | |
| Utility room | 3.35 m x 3.04 m | |
| Other | 1.64 m x 8.35 m | |
| Mud room | 2.34 m x 3.04 m |
| Features | |||||
|---|---|---|---|---|---|
| Wooded area | Attached Garage | Dishwasher | |||
| Dryer | Refrigerator | Stove | |||
| Washer | Window Coverings | Window air conditioner | |||














































