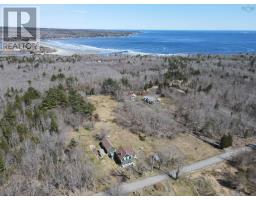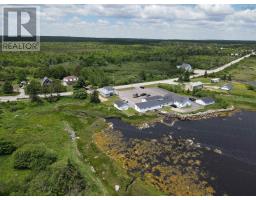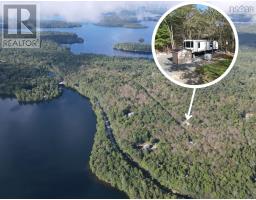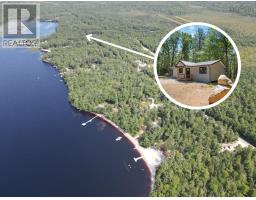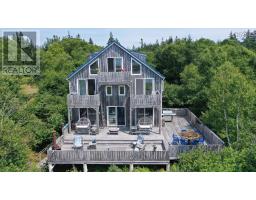603 East Green Harbour Road, East Green Harbour, Nova Scotia, CA
Address: 603 East Green Harbour Road, East Green Harbour, Nova Scotia
Summary Report Property
- MKT ID202419394
- Building TypeHouse
- Property TypeSingle Family
- StatusBuy
- Added25 weeks ago
- Bedrooms3
- Bathrooms1
- Area1120 sq. ft.
- DirectionNo Data
- Added On12 Aug 2024
Property Overview
Nestled on over 6 acres with 300+ feet of rugged ocean shoreline, this rare gem offers a harmonious blend of tranquility and natural beauty. The property boasts a spacious, manicured yard surrounded by lush trees, ensuring the privacy you desire, while offering breathtaking views of West Green Harbour and Blue Island. Recently updated, this 3-bedroom home is move-in ready and waiting for you to make it your own. As you step through the foyer, you?re greeted by a bright and newly installed open-concept kitchen and dining area, perfect for entertaining. The charming living room features a cozy wood stove and a heat pump, ensuring comfort year-round. The main floor bedroom offers stunning views of the ocean beyond, while the modern spa-like bathroom includes a walk-in shower and conveniently houses the laundry. Upstairs, you?ll find your remaining bedrooms along with a bonus room that?s perfect for a home office. Outside this property shines! Unwind on your newly built patio, where the soothing sound of ocean waves provides the perfect backdrop. A large fire pit area invites gatherings with family and friends while a treed path leads to the shoreline, inviting you to spend your days beachcombing, fishing, or kayaking on the water. Conveniently located just 5 minutes from Lockeport and its pristine white sand beaches, this property is not to be missed! (id:51532)
Tags
| Property Summary |
|---|
| Building |
|---|
| Level | Rooms | Dimensions |
|---|---|---|
| Second level | Bedroom | 18.2 x 12.11 |
| Bedroom | 10.7 x 12 | |
| Bedroom | 7.4 x 16.1 | |
| Main level | Kitchen | 17.10 x 16.4 |
| Living room | 13.1 x 12.10 | |
| Bath (# pieces 1-6) | 8.2 x 6.8 | |
| Bedroom | 8.10 x 13.1 | |
| Foyer | 11.5 x 8 |
| Features | |||||
|---|---|---|---|---|---|
| Treed | Gravel | Oven | |||
| Dryer | Washer | Refrigerator | |||
| Heat Pump | |||||














































