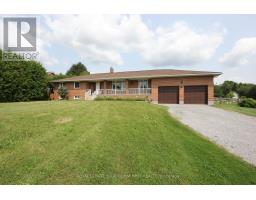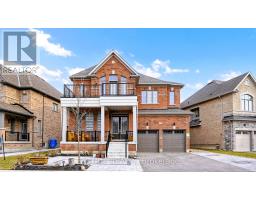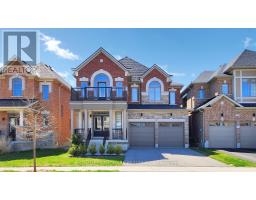168 SILK TWIST DRIVE, East Gwillimbury (Holland Landing), Ontario, CA
Address: 168 SILK TWIST DRIVE, East Gwillimbury (Holland Landing), Ontario
Summary Report Property
- MKT IDN12290088
- Building TypeRow / Townhouse
- Property TypeSingle Family
- StatusBuy
- Added1 weeks ago
- Bedrooms3
- Bathrooms3
- Area1500 sq. ft.
- DirectionNo Data
- Added On22 Aug 2025
Property Overview
Only 3 Years New, This Stunning End-Unit Townhouse Sits On A Premium 32-Ft Lot, 1,986 Sqft Above Grade, Offering Extra Windows And Exceptional Natural Light Throughout. Featuring Soaring 9-Ft Ceilings, An Open-Concept Layout, And A Dramatic Two-Level Window Wall, The Home Feels Bright And Spacious. The Gourmet Kitchen Boasts Quartz Countertops, Extended-Height Cabinets, Premium Stainless Steel Appliances, And An Oversized Island With Breakfast Bar, Opening To A Sunny Breakfast Area And Walkout To The Large Backyard. Upstairs, The Primary Bedroom Offers 9-Ft Ceilings, A 4-Piece Spa-Inspired Ensuite, And A Walk-In Closet, While Two Additional Bedrooms Share A Full Bathroom. Convenient 2nd-Floor Laundry, Direct Garage Access. Located In The Sought-After Holland Landing Neighbourhood, Just Minutes To Hwy 404, GO Station, Shops, Amenities! (id:51532)
Tags
| Property Summary |
|---|
| Building |
|---|
| Land |
|---|
| Level | Rooms | Dimensions |
|---|---|---|
| Second level | Primary Bedroom | 4.58 m x 4.58 m |
| Bedroom 2 | 3.68 m x 2.8 m | |
| Bedroom 3 | 5.08 m x 2.6 m | |
| Laundry room | 2.6 m x 2.6 m | |
| Main level | Dining room | 3.82 m x 3.26 m |
| Family room | 5.48 m x 3.82 m | |
| Kitchen | 4.88 m x 3.2 m | |
| Eating area | 4.88 m x 3.2 m |
| Features | |||||
|---|---|---|---|---|---|
| Attached Garage | Garage | Water softener | |||
| Dishwasher | Dryer | Garage door opener | |||
| Hood Fan | Stove | Washer | |||
| Water purifier | Window Coverings | Central air conditioning | |||










































