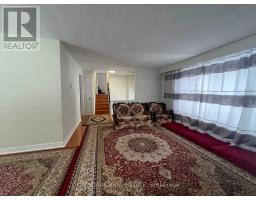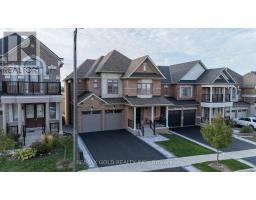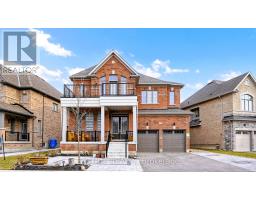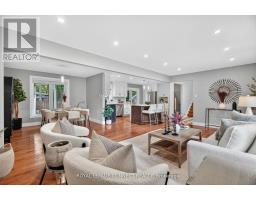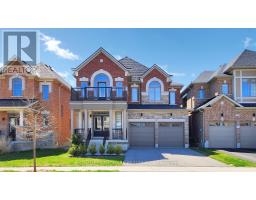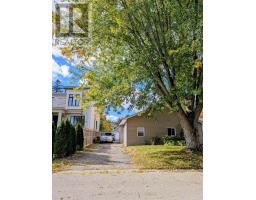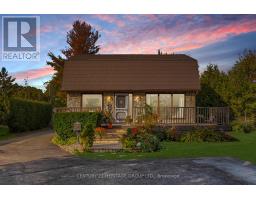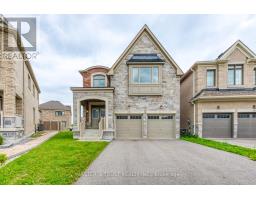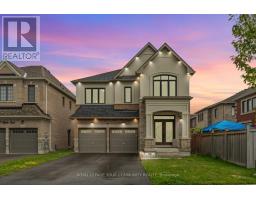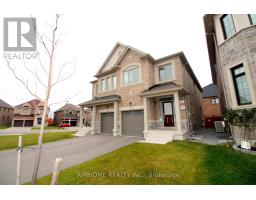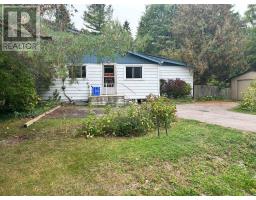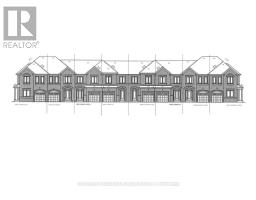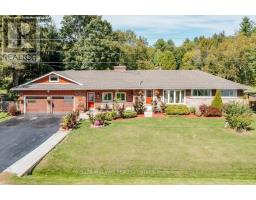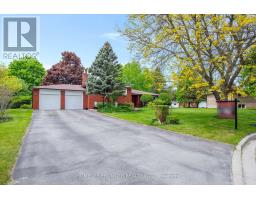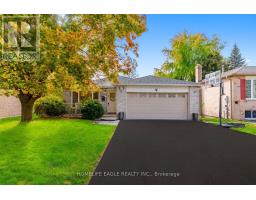45 PLEASANT AVENUE, East Gwillimbury (Holland Landing), Ontario, CA
Address: 45 PLEASANT AVENUE, East Gwillimbury (Holland Landing), Ontario
Summary Report Property
- MKT IDN12494620
- Building TypeHouse
- Property TypeSingle Family
- StatusBuy
- Added2 days ago
- Bedrooms4
- Bathrooms3
- Area3000 sq. ft.
- DirectionNo Data
- Added On18 Nov 2025
Property Overview
Rarely does an opportunity to own something so unique in a high demand area, present itself. Welcome to 45 Pleasant Ave, a sprawling 2-storey home on a large 60 X200ft lot surrounded by mature trees! Completely re-designed over the last 10 years with big $$$ spent on recent high end finishes and top quality craftsmanship! Over 3300 sq/ft of living space offering ample room for families, kids and entertaining. The open concept main floor is sure to impress even the fussiest of buyers boasting: hand scraped engineered maple hardwood floors, a gourmet chefs kitchen (reno'd 2024) complete w/ hi-end Jennair appliances and large island, a formal dining room w/ pass thru window to kitchen, formal living room and the most incredible family/great room with wall to wall custom walnut built in cabinetry + topped off with sliding doors out to the deck & hot tub! The re-designed mudroom (2022) features a side door entrance for convenience, Spanish terracotta tile floor, shiplap walls and additional storage for coats, shoes, backpacks etc! The separate laundry room (2022) w/ built in cabinets, new washer & dryer and stylish white & gold quartz counters is conveniently located on the main floor. The 2nd floor features the same hardwood floors throughout, 4 very generously sized bedrooms, fully renovated 5 pc bathroom (2024) & a office/play area nook! The luxury primary bedroom boasts a 7pc spa like ensuite complete with steam shower & standalone tub, a 'Hollywood' style oversized walk-in closet w/ built in storage, fireplace and walkout to balcony! Escape to the oversized yard to do some cooking, playing, entertaining or relaxing in the hot tub! From top to bottom, this home displays the highest pride of ownership with approx $200K spent on major improvements in the last 5 years. A true 10+ giving that ultimate "WOW" factor! (id:51532)
Tags
| Property Summary |
|---|
| Building |
|---|
| Land |
|---|
| Level | Rooms | Dimensions |
|---|---|---|
| Second level | Bedroom 3 | 4.24 m x 2.85 m |
| Bedroom 4 | 3.99 m x 3.64 m | |
| Playroom | 3.97 m x 1.82 m | |
| Primary Bedroom | 6.81 m x 4.52 m | |
| Bedroom 2 | 4.53 m x 4.38 m | |
| Main level | Foyer | 4.1 m x 2.98 m |
| Dining room | 4.56 m x 4.25 m | |
| Living room | 6.09 m x 4.35 m | |
| Kitchen | 5.66 m x 3.12 m | |
| Great room | 7.11 m x 5.88 m | |
| Mud room | Measurements not available | |
| Laundry room | Measurements not available | |
| Utility room | Measurements not available |
| Features | |||||
|---|---|---|---|---|---|
| Carpet Free | Sump Pump | No Garage | |||
| Central Vacuum | Oven - Built-In | Range | |||
| Dryer | Oven | Window Coverings | |||
| Central air conditioning | |||||
















































