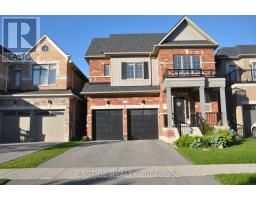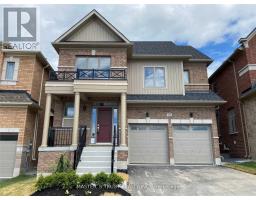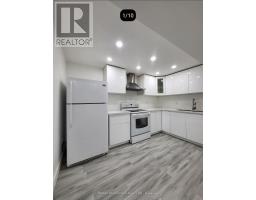88 ORIOLE DR DRIVE, East Gwillimbury (Holland Landing), Ontario, CA
Address: 88 ORIOLE DR DRIVE, East Gwillimbury (Holland Landing), Ontario
Summary Report Property
- MKT IDN12372452
- Building TypeHouse
- Property TypeSingle Family
- StatusRent
- Added1 weeks ago
- Bedrooms5
- Bathrooms3
- AreaNo Data sq. ft.
- DirectionNo Data
- Added On01 Sep 2025
Property Overview
A well-maintained detached home in the highly desirable Holland Landing community. This stunning 4+1 bed, 3 bath home is situated on a huge lot, offers added privacy and spacious living space. The long driveway is big enough for 6 cars. This home is back to the wood and creek, perfect for nature lovers and families seeking peace and relaxation, the home features a four-season sunroom, a cozy art studio and a large deck, both offering serene views of the surrounding conservation area. Recent renovations and updates: Modern finishes from a 2016 renovation, brand-new hardwood floors (2025), a newly laminated basement floor, a new garage door with opener, back yard sprinkler system. Jacuzzi in the bathroom of master bedroom is not working (as-is). (id:51532)
Tags
| Property Summary |
|---|
| Building |
|---|
| Level | Rooms | Dimensions |
|---|---|---|
| Second level | Primary Bedroom | 7 m x 3.5 m |
| Bedroom 2 | 3.5 m x 3.1 m | |
| Bedroom 3 | 4.1 m x 3.2 m | |
| Bedroom 4 | 3.2 m x 3 m | |
| Basement | Exercise room | 4.3 m x 3.6 m |
| Bedroom | 4.7 m x 4 m | |
| Recreational, Games room | 5.8 m x 5 m | |
| Ground level | Kitchen | 5.2 m x 3.2 m |
| Dining room | 4 m x 3.4 m | |
| Living room | 4.4 m x 3.4 m | |
| Family room | 6 m x 3.34 m | |
| Sunroom | 4 m x 3.4 m |
| Features | |||||
|---|---|---|---|---|---|
| Attached Garage | Garage | Garage door opener remote(s) | |||
| Dishwasher | Dryer | Stove | |||
| Washer | Wine Fridge | Refrigerator | |||
| Central air conditioning | |||||




































