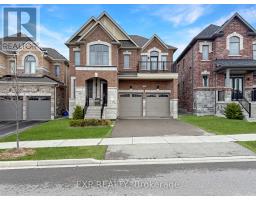UPPER - 110 FRANK KELLY DRIVE, East Gwillimbury (Holland Landing), Ontario, CA
Address: UPPER - 110 FRANK KELLY DRIVE, East Gwillimbury (Holland Landing), Ontario
Summary Report Property
- MKT IDN12106558
- Building TypeHouse
- Property TypeSingle Family
- StatusRent
- Added3 days ago
- Bedrooms5
- Bathrooms4
- AreaNo Data sq. ft.
- DirectionNo Data
- Added On27 Apr 2025
Property Overview
Experience upscale living in this beautifully appointed 4-bedroom, 4-bathroom home for lease in the sought-after Holland Landing community of East Gwillimbury. This lease encompasses the main and second floors only; the basement is tenanted separately with a private entrance. The main level boasts 9 ceilings and hardwood flooring throughout, creating an open-concept layout perfect for modern living. The kitchen and family room overlook expansive parkland, providing serene views and a tranquil backdrop. A cozy fireplace enhances the family rooms inviting atmosphere. Each of the four generously sized bedrooms offers direct access to a bathroom, ensuring comfort and privacy for all residents. A private laundry room is conveniently located between the main and second floors. Additional features include direct garage access and a location within a prestigious neighborhood of primarily detached homes. Enjoy proximity to a large park, Yonge Street amenities, and easy access to Highways 404 and 400. This home offers a perfect blend of luxury, convenience, and natural beauty. (id:51532)
Tags
| Property Summary |
|---|
| Building |
|---|
| Level | Rooms | Dimensions |
|---|---|---|
| Second level | Primary Bedroom | 4.72 m x 4.34 m |
| Bedroom 2 | 4.17 m x 3.35 m | |
| Bedroom 3 | 4.04 m x 3.35 m | |
| Bedroom 4 | 3.35 m x 3.25 m | |
| Main level | Living room | 4.04 m x 3.66 m |
| Dining room | 4.04 m x 3.66 m | |
| Family room | 5.49 m x 4.27 m | |
| Kitchen | 3.86 m x 2.44 m | |
| Eating area | 4.11 m x 2.74 m | |
| Office | 3.05 m x 2.44 m |
| Features | |||||
|---|---|---|---|---|---|
| Garage | Dishwasher | Dryer | |||
| Hood Fan | Stove | Washer | |||
| Window Coverings | Refrigerator | Central air conditioning | |||
| Fireplace(s) | |||||











































