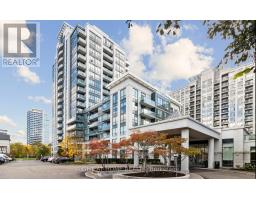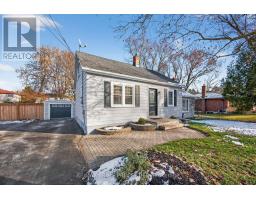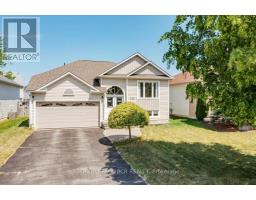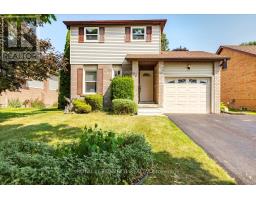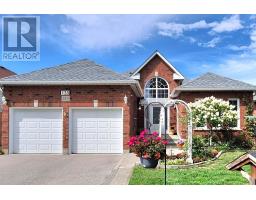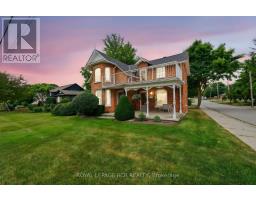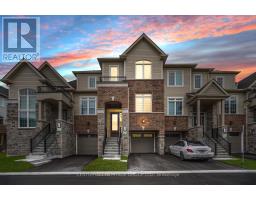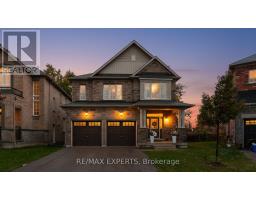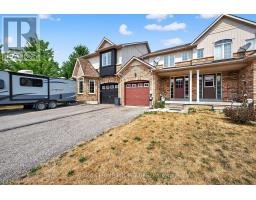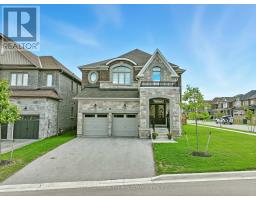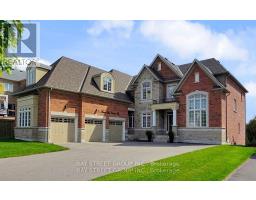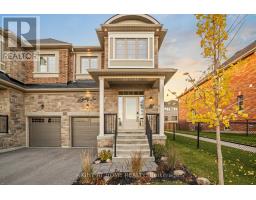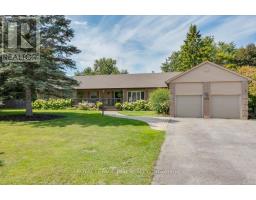21 LYALL STOKES CIRCLE, East Gwillimbury (Mt Albert), Ontario, CA
Address: 21 LYALL STOKES CIRCLE, East Gwillimbury (Mt Albert), Ontario
Summary Report Property
- MKT IDN12425282
- Building TypeRow / Townhouse
- Property TypeSingle Family
- StatusBuy
- Added20 weeks ago
- Bedrooms4
- Bathrooms3
- Area2000 sq. ft.
- DirectionNo Data
- Added On25 Sep 2025
Property Overview
Gorgeous end unit townhouse, one of the largest in the neighborhood, More then 2000 sq. f. The Den with extra large windows can be used as a 3-Rd bedroom. Finished walkout basement can be used as 4-th Bedroom. 9Ft Ceilings on Main Floor. Large Windows thought the house, filling it with light and sunshine. $40,000.00 spent in Upgrades. designer Floors, Quartz Countertops in kitchen and bathrooms, glass shower, stair railings color and much more. All made with designer taste. Upgrades List available by request. Unique Enclave of 64 Towns at the heritage part Of Mt. Albert, next to beautiful Vivian Creek Park. Gorgeous New Community Designed for Vibrant Modern Living. Rare Layout Suitable For Families With Young Children Or Seniors. House is not assignment, buy with confidence. (id:51532)
Tags
| Property Summary |
|---|
| Building |
|---|
| Land |
|---|
| Level | Rooms | Dimensions |
|---|---|---|
| Second level | Bedroom 2 | 3.29 m x 4.3 m |
| Main level | Living room | 4.11 m x 5.24 m |
| Dining room | 4.11 m x 5.24 m | |
| Den | 2.74 m x 2.74 m | |
| Primary Bedroom | 3.29 m x 4.75 m | |
| Ground level | Recreational, Games room | 7.53 m x 4.42 m |
| Features | |||||
|---|---|---|---|---|---|
| Wooded area | Carpet Free | Attached Garage | |||
| Garage | Walk out | Central air conditioning | |||




