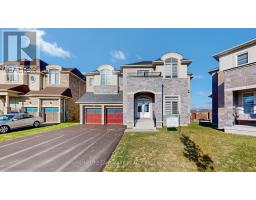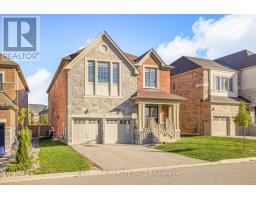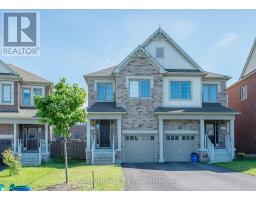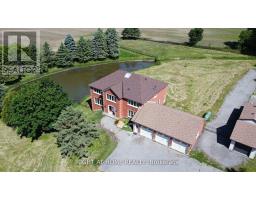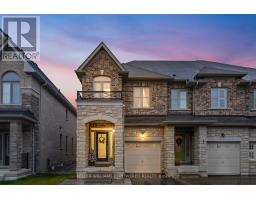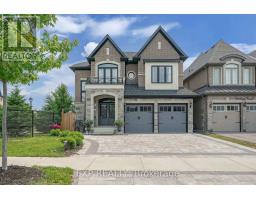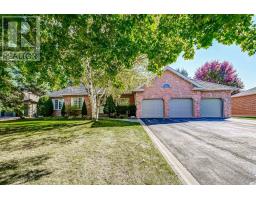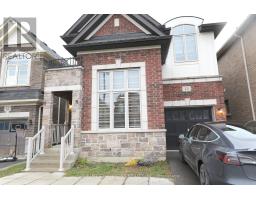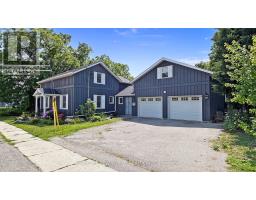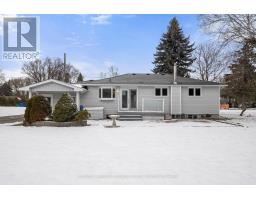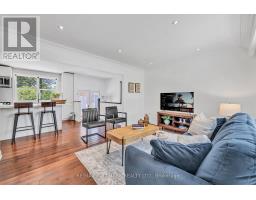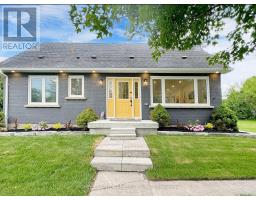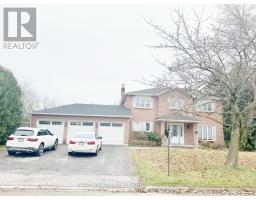22 WHITEBIRCH LANE, East Gwillimbury (Sharon), Ontario, CA
Address: 22 WHITEBIRCH LANE, East Gwillimbury (Sharon), Ontario
3 Beds3 Baths2500 sqftStatus: Buy Views : 406
Price
$1,725,000
Summary Report Property
- MKT IDN12392649
- Building TypeHouse
- Property TypeSingle Family
- StatusBuy
- Added22 weeks ago
- Bedrooms3
- Bathrooms3
- Area2500 sq. ft.
- DirectionNo Data
- Added On09 Sep 2025
Property Overview
Come Home to Lovely Sharon Ontario. This home features a custom loft over a 3 car garage with a separate entrance to operate your home office, Yoga studio, etc. The garage has a 4th door at rear so you can drive your Riding Mower out to an oversized premium lot. The open concept main floor offers a formal Dining Area, A family/living area sharing a double sided gas fireplace overlooking the family Kitchen. Great layout to entertain, make the Loft a studio, no problem. There is an office in the Lower Level with sitting room and large Recreation room. There is also a Workshop Area for the handy person or Hobbiest. This home can accommodate a variety of Lifestyles. Just come and start living life! (id:51532)
Tags
| Property Summary |
|---|
Property Type
Single Family
Building Type
House
Storeys
2
Square Footage
2500 - 3000 sqft
Community Name
Sharon
Title
Freehold
Land Size
98.5 x 222.8 FT
Parking Type
Attached Garage,Garage
| Building |
|---|
Bedrooms
Above Grade
3
Bathrooms
Total
3
Partial
1
Interior Features
Appliances Included
Water Heater, Water softener, All, Window Coverings
Basement Type
N/A (Finished)
Building Features
Foundation Type
Unknown
Style
Detached
Square Footage
2500 - 3000 sqft
Rental Equipment
Water Heater, Water Softener
Building Amenities
Fireplace(s)
Heating & Cooling
Cooling
Central air conditioning
Heating Type
Forced air
Utilities
Utility Sewer
Septic System
Water
Municipal water
Exterior Features
Exterior Finish
Aluminum siding, Brick
Parking
Parking Type
Attached Garage,Garage
Total Parking Spaces
9
| Level | Rooms | Dimensions |
|---|---|---|
| Second level | Loft | 12.44 m x 4.11 m |
| Primary Bedroom | 5.66 m x 4.08 m | |
| Bedroom 2 | 3.65 m x 3.48 m | |
| Bedroom 3 | 3.96 m x 3.43 m | |
| Basement | Workshop | Measurements not available |
| Recreational, Games room | Measurements not available | |
| Office | Measurements not available | |
| Ground level | Kitchen | 6.5 m x 3.25 m |
| Living room | 4.01 m x 3.25 m | |
| Family room | 4.57 m x 3.96 m | |
| Dining room | 3.4 m x 3.3 m |
| Features | |||||
|---|---|---|---|---|---|
| Attached Garage | Garage | Water Heater | |||
| Water softener | All | Window Coverings | |||
| Central air conditioning | Fireplace(s) | ||||











