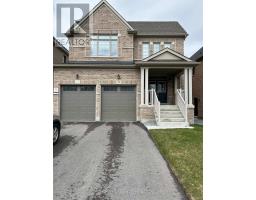53 CHARLOTTE ABBY DRIVE, East Gwillimbury, Ontario, CA
Address: 53 CHARLOTTE ABBY DRIVE, East Gwillimbury, Ontario
Summary Report Property
- MKT IDN9258696
- Building TypeHouse
- Property TypeSingle Family
- StatusBuy
- Added13 weeks ago
- Bedrooms4
- Bathrooms5
- Area0 sq. ft.
- DirectionNo Data
- Added On16 Aug 2024
Property Overview
FEEL THE LOVE put into this Immaculate 4 Bedroom, Premium Corner Lot Home with a Finished Basement Apartment. 2678 SQFT ABOVE GROUND, 1,171 SQFT BASEMENT. Not a penny was spared by the owners designing this home. 9 Foot Ceilings. Elegant Wainscoting Throughout. Perfectly situated Home Office. Large Great Room. Superior Kitchen with Built-In Appliances including an Integrated (Panel) Fridge. BOSCH Appliances. Moulded Ceilings. Smart (Samsung) Entry. Smart Temperature Sensor. Alarm System Included. Superior Light Fixtures. Elegant Drapery. Mud Room leads to Spacious Double Car Garage with Ample Storage Space. Beautifully finished basement with high-end finishes to match the entire home. Completely Separate Entrance and ample storage as a bonus! Wrap-Around Porch. Professionally Landscaped. In-Ground Sprinkler System. Beautiful Interlocking leading to your Massive Backyard for your Patio Furniture that you will place on your Big Deck. Large Gazebo. This home is an entertainer's Dream! MAKE SURE TO VIEW THE VIRTUAL TOUR! **** EXTRAS **** LOCATED CLOSE TO ABSOLUTELY EVERYTHING YOU NEED - Steps from Yonge Street, with easy access to tons of retail and big box stores, huge parks, and Highways 400/404. AAA TENANT IN BASEMENT WILLING TO STAY IF BUYER PREFERS - BUYERS CHOICE (id:51532)
Tags
| Property Summary |
|---|
| Building |
|---|
| Land |
|---|
| Level | Rooms | Dimensions |
|---|---|---|
| Second level | Primary Bedroom | 4.75 m x 4.36 m |
| Bedroom 2 | 4.75 m x 4.36 m | |
| Bedroom 3 | 4.05 m x 3.35 m | |
| Bedroom 4 | 3.35 m x 3.29 m | |
| Main level | Kitchen | 5.49 m x 4.27 m |
| Great room | 5.49 m x 4.27 m | |
| Dining room | 3.96 m x 3.66 m | |
| Den | 3.05 m x 2.44 m | |
| Other | Eating area | 4.15 m x 2.74 m |
| In between | Laundry room | Measurements not available |
| Features | |||||
|---|---|---|---|---|---|
| Attached Garage | Window Coverings | Apartment in basement | |||
| Separate entrance | Central air conditioning | ||||


























































