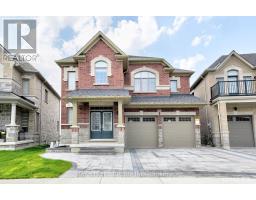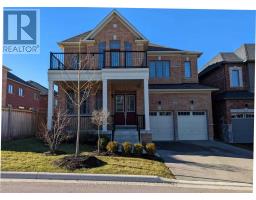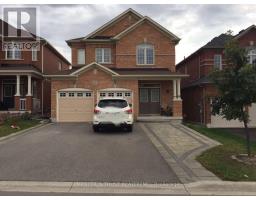114 ANGUS MORTON CRESCENT, East Gwillimbury, Ontario, CA
Address: 114 ANGUS MORTON CRESCENT, East Gwillimbury, Ontario
4 Beds4 BathsNo Data sqftStatus: Rent Views : 421
Price
$3,900
Summary Report Property
- MKT IDN9014309
- Building TypeHouse
- Property TypeSingle Family
- StatusRent
- Added19 weeks ago
- Bedrooms4
- Bathrooms4
- AreaNo Data sq. ft.
- DirectionNo Data
- Added On11 Jul 2024
Property Overview
New Detached Beautiful House With 2 Cars Garage In Queensville! Bright And Open Concept With 9 Ft Ceiling On The Main, Excellent Layout & Spacious, Lots Of Upgrade 4 Brs, 4 washrooms. Walk out Basement with 9ft ceiling & lost of large windows. New Stainless Steel Appliances, Gas Fireplace In Great Rm, Quartz Countertop, Center Island In Kitchen. Spacious Breakfast Area. Conveniently Located Right Off Highway 404 And Minutes To All Amenties At The Upper Canada Mall, Top Rated Restaurants, Existing Parks, Schools, Community Centre. **** EXTRAS **** Fridge, Stove, Dishwasher, Washer & Dryer (id:51532)
Tags
| Property Summary |
|---|
Property Type
Single Family
Building Type
House
Storeys
2
Community Name
Queensville
Title
Freehold
Land Size
38 x 96 FT
Parking Type
Attached Garage
| Building |
|---|
Bedrooms
Above Grade
4
Bathrooms
Total
4
Partial
1
Interior Features
Appliances Included
Dishwasher, Dryer, Refrigerator, Stove, Washer
Basement Type
N/A (Unfinished)
Building Features
Foundation Type
Concrete
Style
Detached
Heating & Cooling
Cooling
Central air conditioning
Heating Type
Forced air
Utilities
Utility Sewer
Sanitary sewer
Water
Municipal water
Exterior Features
Exterior Finish
Brick, Stone
Parking
Parking Type
Attached Garage
Total Parking Spaces
4
| Features | |||||
|---|---|---|---|---|---|
| Attached Garage | Dishwasher | Dryer | |||
| Refrigerator | Stove | Washer | |||
| Central air conditioning | |||||















































