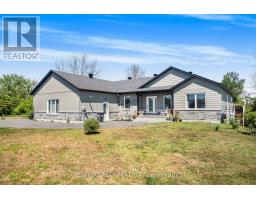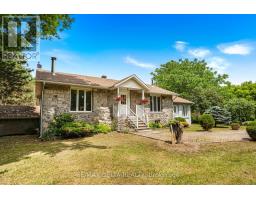3358 PATTEE ROAD E, East Hawkesbury, Ontario, CA
Address: 3358 PATTEE ROAD E, East Hawkesbury, Ontario
Summary Report Property
- MKT IDX12486309
- Building TypeHouse
- Property TypeSingle Family
- StatusBuy
- Added6 days ago
- Bedrooms4
- Bathrooms2
- Area1100 sq. ft.
- DirectionNo Data
- Added On29 Oct 2025
Property Overview
BUNGALOW WITH ATTACHED GARAGE SITTING ON 1.47 ACRES LOT WITH NO REAR NEIGHBORS! Located just minutes from town and all amenities, this beautiful 4-bedroom brick home offers comfort, privacy, and convenience. Set on a large lot with no rear neighbours, you'll love the peaceful setting and the in-ground pool-perfect for relaxing or entertaining.Inside, you'll find hardwood flooring throughout the main level, an updated full bathroom, and a bright kitchen featuring granite countertops. The attached garage provides plenty of storage and easy access. The partially finished basement offers extra living space and potential for a rec room, office, or play area.This home has been well maintained with updated windows and thoughtful upgrades throughout. Move-in ready and available for quick possession-settle in before Christmas and start the new year in your new home! (id:51532)
Tags
| Property Summary |
|---|
| Building |
|---|
| Level | Rooms | Dimensions |
|---|---|---|
| Basement | Recreational, Games room | 3.6 m x 6.4 m |
| Main level | Kitchen | 3.1 m x 3.7 m |
| Bedroom | 4 m x 4 m | |
| Bathroom | 4 m x 2.5 m | |
| Bedroom 2 | 3.5 m x 2.6 m | |
| Bedroom 3 | 3.2 m x 3.5 m | |
| Living room | 3.5 m x 4.2 m | |
| Dining room | 2.5 m x 3.8 m |
| Features | |||||
|---|---|---|---|---|---|
| Carpet Free | Attached Garage | Garage | |||
| Central Vacuum | Water Heater | Water Treatment | |||
| Dishwasher | Hood Fan | Stove | |||
| Central air conditioning | Air exchanger | Fireplace(s) | |||









































