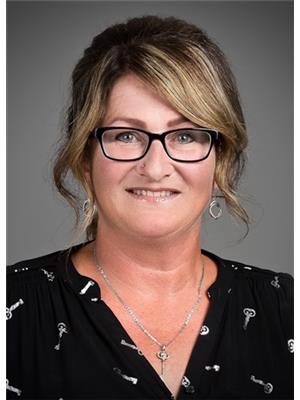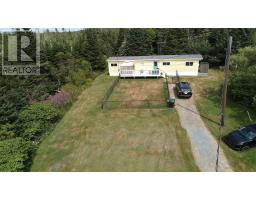860 East Jeddore Road, East Jeddore, Nova Scotia, CA
Address: 860 East Jeddore Road, East Jeddore, Nova Scotia
Summary Report Property
- MKT ID202523369
- Building TypeHouse
- Property TypeSingle Family
- StatusBuy
- Added21 weeks ago
- Bedrooms3
- Bathrooms1
- Area1079 sq. ft.
- DirectionNo Data
- Added On25 Sep 2025
Property Overview
Take a peek at this stunning 3-bed, 1-bath home (or cottage) full of character and privacy, with beautiful gardens and a breathtaking view. You will be blown away when you arrive! It's a love at first sight kind of listingcozy and stunning, with lots of potential. Ask your realtor for a list of improvements. Highlights include a new metal roof and a newer hot water tank. The long driveway off the main road adds privacy and seclusion. The property is surrounded by dense woods and visited by wildlife. This sweet property is on the market for the first timedon't delay viewing it! It's perfect for retired couples, professionals, as a year-round cottage, or investment. Enjoy the perfect ocean breeze, making the home airy and comfortable during Nova Scotia's heat waves. Several decks offer relaxing spots to read or take in the mesmerizing ocean view. This is truly a special spot! See for yourself. Just 11 minutes to Foodland or hardware store, 20 minutes to Musquodoboit Harbour for hospital, drug stores, library, and more, 20 minutes to Clam Harbour Beach, and 40 minutes to Dartmouth. An all-around great location. (id:51532)
Tags
| Property Summary |
|---|
| Building |
|---|
| Level | Rooms | Dimensions |
|---|---|---|
| Second level | Bedroom | 7.8x11.9 |
| Primary Bedroom | 11.9x11.5 | |
| Lower level | Recreational, Games room | 11.9x23 |
| Utility room | 11x22.5 | |
| Main level | Bedroom | 11.1x7.8 |
| Bath (# pieces 1-6) | 7.6x4.10 | |
| Kitchen | 18.32x11.4(with dining) | |
| Living room | 11.4x11.7 |
| Features | |||||
|---|---|---|---|---|---|
| Treed | Sloping | Balcony | |||
| None | Gas stove(s) | Microwave | |||
| Refrigerator | |||||





















































